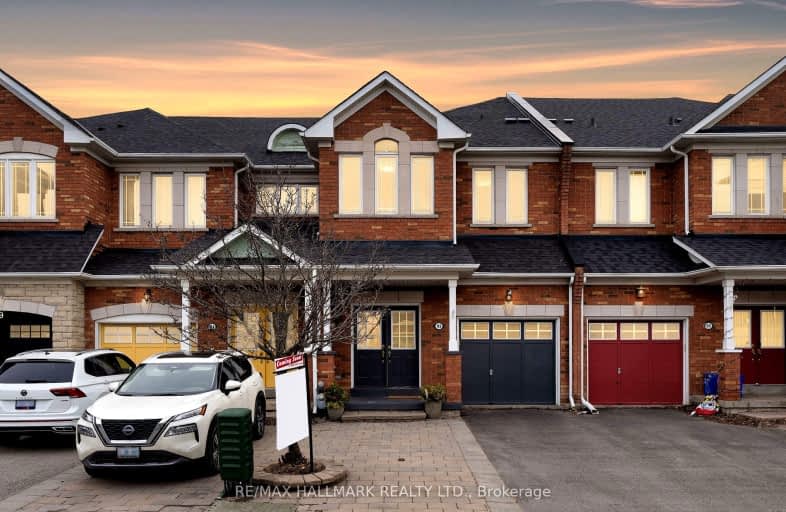Car-Dependent
- Almost all errands require a car.
Some Transit
- Most errands require a car.
Somewhat Bikeable
- Most errands require a car.

Wilshire Elementary School
Elementary: PublicForest Run Elementary School
Elementary: PublicBakersfield Public School
Elementary: PublicVentura Park Public School
Elementary: PublicCarrville Mills Public School
Elementary: PublicThornhill Woods Public School
Elementary: PublicNorth West Year Round Alternative Centre
Secondary: PublicLangstaff Secondary School
Secondary: PublicVaughan Secondary School
Secondary: PublicWestmount Collegiate Institute
Secondary: PublicStephen Lewis Secondary School
Secondary: PublicSt Elizabeth Catholic High School
Secondary: Catholic-
Cafe Veranda
8707 Dufferin Street, Unit 12, Thornhill, ON L4J 0A2 0.88km -
1118 Bistro Bar and Grill
1118 Centre Street, Vaughan, ON L4J 7R9 2km -
LIMITLESS Bar & Grill
1450 Centre Street, Unit 3, Thornhill, ON L4J 3N1 2.17km
-
The Corned Beef House
8707 Dufferin Street, unit 22, Vaughan, ON L4J 0A2 0.88km -
Tim Hortons
1600 Langstaff Rd, Vaughan, ON L4K 3S3 0.83km -
Starbucks
8470 Dufferin Street, Vaughan, ON L4K 1R8 0.9km
-
Summeridge Guardian Pharmacy
24-8707 Dufferin Street, Thornhill, ON L4J 0A2 0.86km -
Shoppers Drug Mart
8000 Bathurst Street, Unit 1, Thornhill, ON L4J 0B8 1.74km -
Disera Pharmacy
170-11 Disera Drive, Thornhill, ON L4J 0A7 2.01km
-
Tim Hortons
1 Thornhill Woods Drive, Thornhill, ON L4J 8Y2 0.4km -
Sof Sof Grill
1200 Highway 7, Unit 1, Thornhill, ON L4J 8M5 0.44km -
Bomond Restaurant and Lounge
1200 Highway 7, Unit 5, Vaughan, ON L4J 0E1 0.48km
-
SmartCentres - Thornhill
700 Centre Street, Thornhill, ON L4V 0A7 2.15km -
Promenade Shopping Centre
1 Promenade Circle, Thornhill, ON L4J 4P8 2.49km -
Hillcrest Mall
9350 Yonge Street, Richmond Hill, ON L4C 5G2 4.15km
-
Organic Garage
8020 Bathurst Street, Vaughan, ON L4J 0B8 1.67km -
Organics Delivered 2 You
124 Connie Crescent, Unit 3, Vaughan, ON L4K 1L7 1.76km -
Durante's Nofrills
1054 Centre Street, Thornhill, ON L4J 3M8 2km
-
LCBO
180 Promenade Cir, Thornhill, ON L4J 0E4 2.47km -
LCBO
8783 Yonge Street, Richmond Hill, ON L4C 6Z1 3.64km -
The Beer Store
8825 Yonge Street, Richmond Hill, ON L4C 6Z1 3.61km
-
Petro Canada
8727 Dufferin Street, Vaughan, ON L4J 0A4 0.93km -
GZ Mobile Car Detailing
Vaughan, ON L4J 8Y6 1.15km -
Petro Canada
1081 Rutherford Road, Vaughan, ON L4J 9C2 2.11km
-
Imagine Cinemas Promenade
1 Promenade Circle, Lower Level, Thornhill, ON L4J 4P8 2.41km -
SilverCity Richmond Hill
8725 Yonge Street, Richmond Hill, ON L4C 6Z1 3.72km -
Famous Players
8725 Yonge Street, Richmond Hill, ON L4C 6Z1 3.72km
-
Pleasant Ridge Library
300 Pleasant Ridge Avenue, Thornhill, ON L4J 9B3 1.05km -
Bathurst Clark Resource Library
900 Clark Avenue W, Thornhill, ON L4J 8C1 2.84km -
Vaughan Public Libraries
900 Clark Ave W, Thornhill, ON L4J 8C1 2.84km
-
Shouldice Hospital
7750 Bayview Avenue, Thornhill, ON L3T 4A3 5.16km -
Mackenzie Health
10 Trench Street, Richmond Hill, ON L4C 4Z3 5.17km -
Cortellucci Vaughan Hospital
3200 Major MacKenzie Drive W, Vaughan, ON L6A 4Z3 6.32km
-
Pamona Valley Tennis Club
Markham ON 4.97km -
G Ross Lord Park
4801 Dufferin St (at Supertest Rd), Toronto ON M3H 5T3 5.18km -
Antibes Park
58 Antibes Dr (at Candle Liteway), Toronto ON M2R 3K5 5.46km
-
TD Bank Financial Group
8707 Dufferin St (Summeridge Drive), Thornhill ON L4J 0A2 0.92km -
Scotiabank
7700 Bathurst St (at Centre St), Thornhill ON L4J 7Y3 2.22km -
TD Bank Financial Group
9200 Bathurst St (at Rutherford Rd), Thornhill ON L4J 8W1 2.38km
- 4 bath
- 3 bed
- 2000 sqft
11 Miriam Garden Way, Vaughan, Ontario • L4J 8H5 • Beverley Glen
- 4 bath
- 3 bed
- 1500 sqft
26 Benjamin Hood Crescent, Vaughan, Ontario • L4K 5M3 • Patterson














