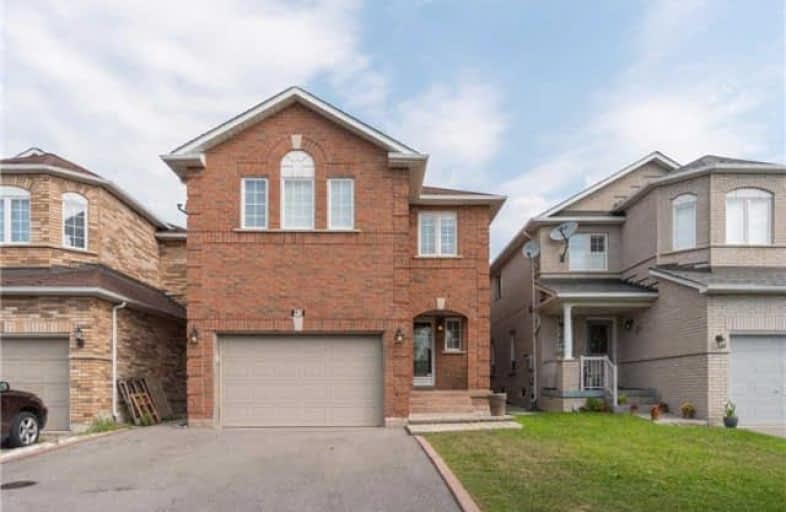Sold on Aug 18, 2017
Note: Property is not currently for sale or for rent.

-
Type: Detached
-
Style: 2-Storey
-
Size: 2000 sqft
-
Lot Size: 30 x 105 Feet
-
Age: No Data
-
Taxes: $4,602 per year
-
Days on Site: 14 Days
-
Added: Sep 07, 2019 (2 weeks on market)
-
Updated:
-
Last Checked: 2 hours ago
-
MLS®#: N3891492
-
Listed By: Spectrum realty services inc., brokerage
Stunning Bright 4 Bedroom Home. Thousands Of $$$ Spent In Renovation. Modern Kitchen With Granite Counter Tops Subway Backsplash & Centre Island. All Window Covering (California Shutter). Cornice Moulding On Main Flr. Laundry Room On 2nd Flr. Alarm System, Entrance From Garage. Located On Quiet Crescent In A Well Established Neighbourhood, Walking Distance To All Amenities.
Extras
S/S Kitchenaid 36" Gas Stove, Double Door Fridge W/Ice Maker & Dishwasher. Washer & Dryer, All Window Coverings(California Shutters),Pot Lights, Cac, Cv, Electric Garage Door Opener W/2 Remotes, Alarm System, 2016 Gas Furnace (Hwr)
Property Details
Facts for 93 Purcell Crescent, Vaughan
Status
Days on Market: 14
Last Status: Sold
Sold Date: Aug 18, 2017
Closed Date: Sep 12, 2017
Expiry Date: Oct 31, 2017
Sold Price: $920,000
Unavailable Date: Aug 18, 2017
Input Date: Aug 04, 2017
Property
Status: Sale
Property Type: Detached
Style: 2-Storey
Size (sq ft): 2000
Area: Vaughan
Community: Maple
Availability Date: 60 Days/ Tba
Inside
Bedrooms: 4
Bathrooms: 3
Kitchens: 1
Rooms: 9
Den/Family Room: Yes
Air Conditioning: Central Air
Fireplace: Yes
Washrooms: 3
Building
Basement: Full
Heat Type: Forced Air
Heat Source: Gas
Exterior: Brick
Water Supply: Municipal
Special Designation: Unknown
Parking
Driveway: Private
Garage Spaces: 2
Garage Type: Built-In
Covered Parking Spaces: 4
Total Parking Spaces: 5
Fees
Tax Year: 2017
Tax Legal Description: Pt Lt Ts 353 & 354, Pl 65M3338
Taxes: $4,602
Highlights
Feature: Park
Feature: Public Transit
Feature: Rec Centre
Feature: School
Land
Cross Street: Keele St/Drummond Dr
Municipality District: Vaughan
Fronting On: North
Pool: None
Sewer: Sewers
Lot Depth: 105 Feet
Lot Frontage: 30 Feet
Additional Media
- Virtual Tour: http://tours.stallonemedia.com/839995?idx=1
Rooms
Room details for 93 Purcell Crescent, Vaughan
| Type | Dimensions | Description |
|---|---|---|
| Living Main | 3.20 x 6.10 | Window, Hardwood Floor, Crown Moulding |
| Dining Main | 3.30 x 4.20 | Bay Window, Ceramic Floor, Crown Moulding |
| Kitchen Main | 3.30 x 6.60 | Breakfast Area, Pantry, Centre Island |
| Foyer Main | 2.30 x 3.70 | 2 Pc Bath, Ceramic Floor |
| Master 2nd | 4.30 x 5.10 | Bay Window, 5 Pc Ensuite, W/I Closet |
| 2nd Br 2nd | 3.20 x 4.80 | Double Closet |
| 3rd Br 2nd | 3.10 x 4.40 | W/I Closet |
| 4th Br 2nd | 2.70 x 2.80 | Closet |
| Laundry 2nd | 1.95 x 1.95 |
| XXXXXXXX | XXX XX, XXXX |
XXXX XXX XXXX |
$XXX,XXX |
| XXX XX, XXXX |
XXXXXX XXX XXXX |
$XXX,XXX |
| XXXXXXXX XXXX | XXX XX, XXXX | $920,000 XXX XXXX |
| XXXXXXXX XXXXXX | XXX XX, XXXX | $949,900 XXX XXXX |

Joseph A Gibson Public School
Elementary: PublicSt David Catholic Elementary School
Elementary: CatholicMichael Cranny Elementary School
Elementary: PublicDivine Mercy Catholic Elementary School
Elementary: CatholicMackenzie Glen Public School
Elementary: PublicHoly Jubilee Catholic Elementary School
Elementary: CatholicSt Luke Catholic Learning Centre
Secondary: CatholicTommy Douglas Secondary School
Secondary: PublicMaple High School
Secondary: PublicSt Joan of Arc Catholic High School
Secondary: CatholicStephen Lewis Secondary School
Secondary: PublicSt Jean de Brebeuf Catholic High School
Secondary: Catholic

