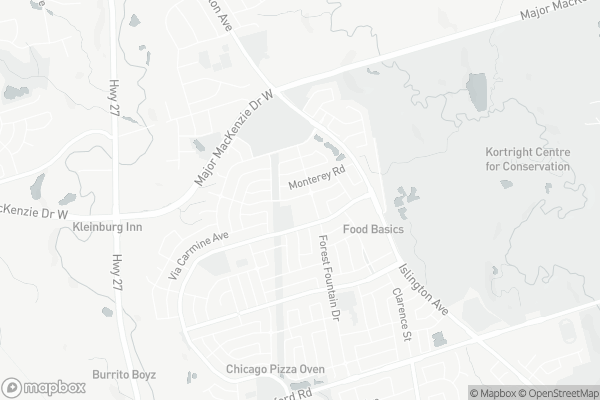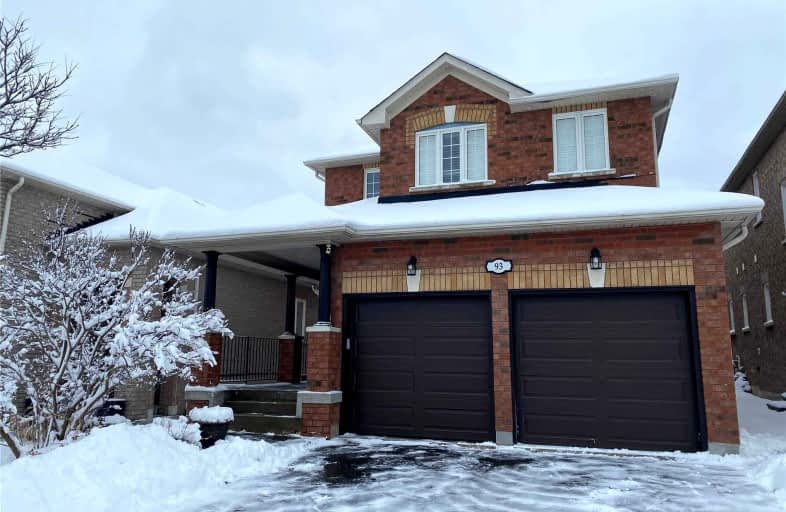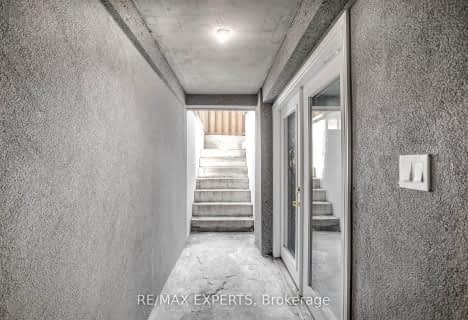Car-Dependent
- Most errands require a car.
Some Transit
- Most errands require a car.
Bikeable
- Some errands can be accomplished on bike.

École élémentaire La Fontaine
Elementary: PublicLorna Jackson Public School
Elementary: PublicElder's Mills Public School
Elementary: PublicSt Andrew Catholic Elementary School
Elementary: CatholicSt Padre Pio Catholic Elementary School
Elementary: CatholicSt Stephen Catholic Elementary School
Elementary: CatholicWoodbridge College
Secondary: PublicTommy Douglas Secondary School
Secondary: PublicHoly Cross Catholic Academy High School
Secondary: CatholicFather Bressani Catholic High School
Secondary: CatholicSt Jean de Brebeuf Catholic High School
Secondary: CatholicEmily Carr Secondary School
Secondary: Public-
Artigianale Ristorante & Enoteca
5100 Rutherford Road, Vaughan, ON L4H 2J2 1.39km -
The Burg Village Pub
10512 Islington Avenue, Kleinburg, ON L0J 1C0 2.27km -
Bar6ix
40 Innovation Drive, Unit 6 & 7, Woodbridge, ON L4H 0T2 4.22km
-
McDonald's
9600 Islington Ave, Bldg C1, Vaughan, ON L4L 1A7 0.49km -
The Salty Dawg
9732 ON-27, Vaughan, ON L4L 1A7 9176.24km -
Starbucks
Longo's, 5283 Rutherford Road, Unit 1, Vaughan, ON L4H 2T2 1.38km
-
Shoppers Drug Mart
5100 Rutherford Road, Vaughan, ON L4H 2J2 1.42km -
Shoppers Drug Mart
9200 Weston Road, Woodbridge, ON L4H 2P8 4.62km -
Villa Royale Pharmacy
9750 Weston Road, Woodbridge, ON L4H 2Z7 4.69km
-
Flame Mediterranean Grill
9600 Islington Avenue, Vaughan, ON L4H 2T1 0.41km -
Asian One Chinese And Thai Cuisine
9600 Islington Avenue, Unit D1, Vaughan, ON L4H 2T1 0.44km -
Pita Lite Islington
9600 Islington Ave, Vaughan, ON L4H 2T1 0.54km
-
Market Lane Shopping Centre
140 Woodbridge Avenue, Woodbridge, ON L4L 4K9 4.88km -
Vaughan Mills
1 Bass Pro Mills Drive, Vaughan, ON L4K 5W4 6.13km -
Yorkgate Mall
1 Yorkgate Boulervard, Unit 210, Toronto, ON M3N 3A1 10.77km
-
Longo's
5283 Rutherford Road, Vaughan, ON L4L 1A7 1.41km -
Longo's
9200 Weston Road, Vaughan, ON L4H 3J3 4.62km -
Cataldi Fresh Market
140 Woodbridge Ave, Market Lane Shopping Center, Woodbridge, ON L4L 4K9 4.79km
-
LCBO
8260 Highway 27, York Regional Municipality, ON L4H 0R9 2.85km -
LCBO
3631 Major Mackenzie Drive, Vaughan, ON L4L 1A7 5.03km -
LCBO
7850 Weston Road, Building C5, Woodbridge, ON L4L 9N8 6.62km
-
Esso
8525 Highway 27, Vaughan, ON L4L 1A5 3.83km -
Petro-Canada
8480 Highway 27, Vaughan, ON L4H 0A7 3.96km -
7-Eleven
3711 Rutherford Rd, Woodbridge, ON L4L 1A6 4.91km
-
Cineplex Cinemas Vaughan
3555 Highway 7, Vaughan, ON L4L 9H4 7.13km -
Landmark Cinemas 7 Bolton
194 McEwan Drive E, Caledon, ON L7E 4E5 8.53km -
Albion Cinema I & II
1530 Albion Road, Etobicoke, ON M9V 1B4 9.78km
-
Kleinburg Library
10341 Islington Ave N, Vaughan, ON L0J 1C0 1.8km -
Pierre Berton Resource Library
4921 Rutherford Road, Woodbridge, ON L4L 1A6 1.8km -
Woodbridge Library
150 Woodbridge Avenue, Woodbridge, ON L4L 2S7 4.86km
-
Humber River Regional Hospital
2111 Finch Avenue W, North York, ON M3N 1N1 10.62km -
Woodbridge Medical Centre
9600 Islington Avenue, Unit A13, Woodbridge, ON L4H 2T1 0.44km -
Venice Medical Centre
3530 Rutherford Road, Unit 76, Woodbridge, ON L4H 3T8 1.96km
-
Boyd Conservation Area
8739 Islington Ave, Vaughan ON L4L 0J5 4.55km -
Matthew Park
1 Villa Royale Ave (Davos Road and Fossil Hill Road), Woodbridge ON L4H 2Z7 4.53km -
Conley Park North
120 Conley St (Conley St & McCabe Cres), Vaughan ON 12.94km
-
CIBC
8535 Hwy 27 (Langstaff Rd & Hwy 27), Woodbridge ON L4L 1A7 3.75km -
BMO Bank of Montreal
3737 Major MacKenzie Dr (at Weston Rd.), Vaughan ON L4H 0A2 4.93km -
TD Bank Financial Group
3978 Cottrelle Blvd, Brampton ON L6P 2R1 5.83km
- 1 bath
- 3 bed
- 3000 sqft
97 Cachet Hil Crescent, Vaughan, Ontario • L4H 1S6 • West Woodbridge






