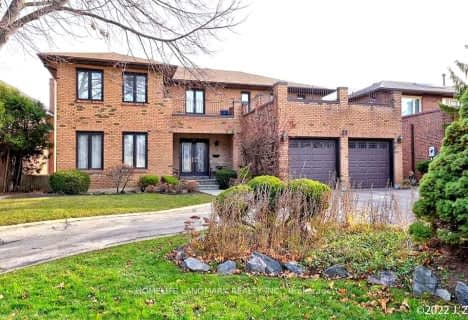
Lorna Jackson Public School
Elementary: Public
1.00 km
Our Lady of Fatima Catholic Elementary School
Elementary: Catholic
0.97 km
Elder's Mills Public School
Elementary: Public
0.91 km
St Andrew Catholic Elementary School
Elementary: Catholic
0.18 km
St Padre Pio Catholic Elementary School
Elementary: Catholic
0.83 km
St Stephen Catholic Elementary School
Elementary: Catholic
1.26 km
Woodbridge College
Secondary: Public
4.75 km
Tommy Douglas Secondary School
Secondary: Public
4.52 km
Holy Cross Catholic Academy High School
Secondary: Catholic
5.41 km
Father Bressani Catholic High School
Secondary: Catholic
4.30 km
St Jean de Brebeuf Catholic High School
Secondary: Catholic
4.48 km
Emily Carr Secondary School
Secondary: Public
1.33 km




