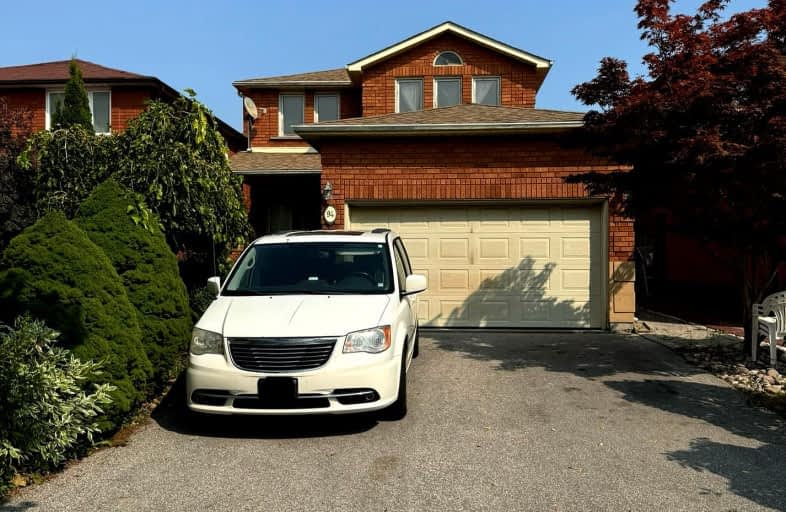Somewhat Walkable
- Some errands can be accomplished on foot.
67
/100
Some Transit
- Most errands require a car.
27
/100
Bikeable
- Some errands can be accomplished on bike.
54
/100

St Peter Catholic Elementary School
Elementary: Catholic
1.65 km
San Marco Catholic Elementary School
Elementary: Catholic
0.52 km
St Clement Catholic Elementary School
Elementary: Catholic
1.26 km
St Angela Merici Catholic Elementary School
Elementary: Catholic
1.56 km
Elder's Mills Public School
Elementary: Public
3.05 km
Woodbridge Public School
Elementary: Public
2.36 km
Woodbridge College
Secondary: Public
3.37 km
Holy Cross Catholic Academy High School
Secondary: Catholic
2.35 km
North Albion Collegiate Institute
Secondary: Public
5.39 km
Cardinal Ambrozic Catholic Secondary School
Secondary: Catholic
4.77 km
Emily Carr Secondary School
Secondary: Public
4.17 km
Castlebrooke SS Secondary School
Secondary: Public
4.30 km
-
Chinguacousy Park
Central Park Dr (at Queen St. E), Brampton ON L6S 6G7 10.57km -
Sentinel park
Toronto ON 10.81km -
Wincott Park
Wincott Dr, Toronto ON 12.29km
-
TD Bank Financial Group
3978 Cottrelle Blvd, Brampton ON L6P 2R1 3km -
TD Canada Trust Branch and ATM
4499 Hwy 7, Woodbridge ON L4L 9A9 4.16km -
Scotiabank
7600 Weston Rd, Woodbridge ON L4L 8B7 5.92km


