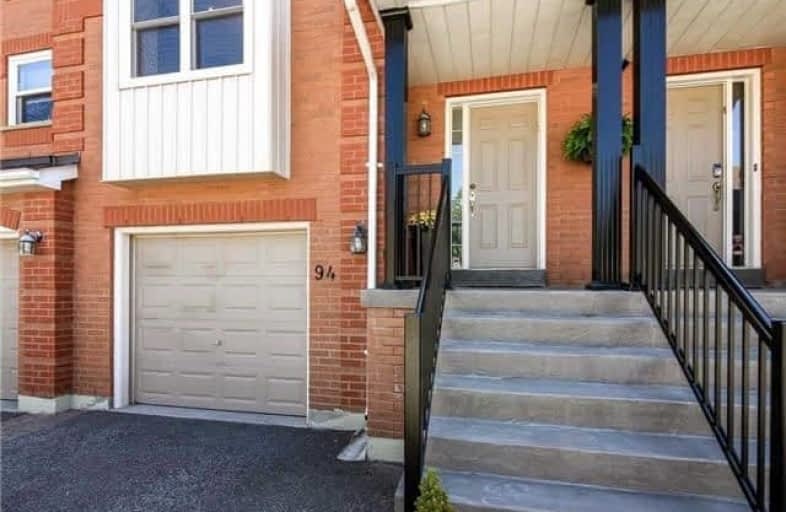Leased on Nov 29, 2017
Note: Property is not currently for sale or for rent.

-
Type: Condo Apt
-
Style: Apartment
-
Size: 2000 sqft
-
Pets: Restrict
-
Lease Term: 1 Year
-
Possession: Dec 1st/17
-
All Inclusive: N
-
Age: No Data
-
Days on Site: 44 Days
-
Added: Sep 07, 2019 (1 month on market)
-
Updated:
-
Last Checked: 3 months ago
-
MLS®#: N3957206
-
Listed By: Sutton group-admiral realty inc., brokerage
Beautiful Executive Townhouse In The Wilshire/Westmount Area, Shows Like A Model. Huge Renovated Family Sized Kitchen, Spacious Living/Dining Room With Hardwood Floors, Large Rec Room With Walkout To Yard.
Extras
S/S Fridge, Dishwasher, B/I Oven/Microwave, Gas Cook-Top, Washer/Dryer, Allelf's, All Window Coverings, Garage Door Opener & 1 Remote.
Property Details
Facts for 94 Leah Crescent, Vaughan
Status
Days on Market: 44
Last Status: Leased
Sold Date: Nov 29, 2017
Closed Date: Jan 15, 2018
Expiry Date: Feb 16, 2018
Sold Price: $2,500
Unavailable Date: Nov 29, 2017
Input Date: Oct 16, 2017
Property
Status: Lease
Property Type: Condo Apt
Style: Apartment
Size (sq ft): 2000
Area: Vaughan
Community: Beverley Glen
Availability Date: Dec 1st/17
Inside
Bedrooms: 3
Bathrooms: 4
Kitchens: 1
Rooms: 7
Den/Family Room: Yes
Patio Terrace: None
Unit Exposure: South
Air Conditioning: Central Air
Fireplace: Yes
Laundry: Ensuite
Laundry Level: Lower
Washrooms: 4
Utilities
Utilities Included: N
Building
Stories: 1
Basement: Fin W/O
Heat Type: Forced Air
Heat Source: Gas
Exterior: Brick
Private Entrance: N
Special Designation: Unknown
Parking
Parking Included: Yes
Garage Type: Attached
Parking Designation: Owned
Parking Features: Private
Covered Parking Spaces: 1
Total Parking Spaces: 2
Garage: 1
Locker
Locker: None
Fees
Building Insurance Included: Yes
Cable Included: No
Central A/C Included: No
Common Elements Included: Yes
Heating Included: No
Hydro Included: No
Water Included: No
Land
Cross Street: Bathurst/Centre
Municipality District: Vaughan
Condo
Condo Registry Office: YRCC
Condo Corp#: 840
Property Management: Parcel Inc 905-761-6840
Rooms
Room details for 94 Leah Crescent, Vaughan
| Type | Dimensions | Description |
|---|---|---|
| Living Main | 3.04 x 5.79 | Combined W/Dining, Hardwood Floor |
| Dining Main | 3.05 x 3.66 | Combined W/Living, Hardwood Floor |
| Kitchen Main | 3.05 x 4.69 | Family Size Kitchen, Pot Lights |
| Breakfast Main | 2.13 x 3.04 | Eat-In Kitchen |
| Master 2nd | 3.71 x 4.87 | Laminate, 4 Pc Ensuite, W/I Closet |
| 2nd Br 2nd | 3.09 x 4.57 | Laminate, Closet |
| 3rd Br 2nd | 2.71 x 3.81 | Laminate, Closet |
| Family Ground | 3.68 x 5.04 | Gas Fireplace, Access To Garage |
| XXXXXXXX | XXX XX, XXXX |
XXXXXX XXX XXXX |
$X,XXX |
| XXX XX, XXXX |
XXXXXX XXX XXXX |
$X,XXX | |
| XXXXXXXX | XXX XX, XXXX |
XXXX XXX XXXX |
$XXX,XXX |
| XXX XX, XXXX |
XXXXXX XXX XXXX |
$XXX,XXX |
| XXXXXXXX XXXXXX | XXX XX, XXXX | $2,500 XXX XXXX |
| XXXXXXXX XXXXXX | XXX XX, XXXX | $2,600 XXX XXXX |
| XXXXXXXX XXXX | XXX XX, XXXX | $832,000 XXX XXXX |
| XXXXXXXX XXXXXX | XXX XX, XXXX | $789,900 XXX XXXX |

St Joseph The Worker Catholic Elementary School
Elementary: CatholicWestminster Public School
Elementary: PublicBrownridge Public School
Elementary: PublicWilshire Elementary School
Elementary: PublicRosedale Heights Public School
Elementary: PublicVentura Park Public School
Elementary: PublicNorth West Year Round Alternative Centre
Secondary: PublicLangstaff Secondary School
Secondary: PublicVaughan Secondary School
Secondary: PublicWestmount Collegiate Institute
Secondary: PublicStephen Lewis Secondary School
Secondary: PublicSt Elizabeth Catholic High School
Secondary: Catholic- 2 bath
- 3 bed
- 1000 sqft
Ph702-180 Dudley Avenue, Markham, Ontario • L3T 4X2 • Thornhill



