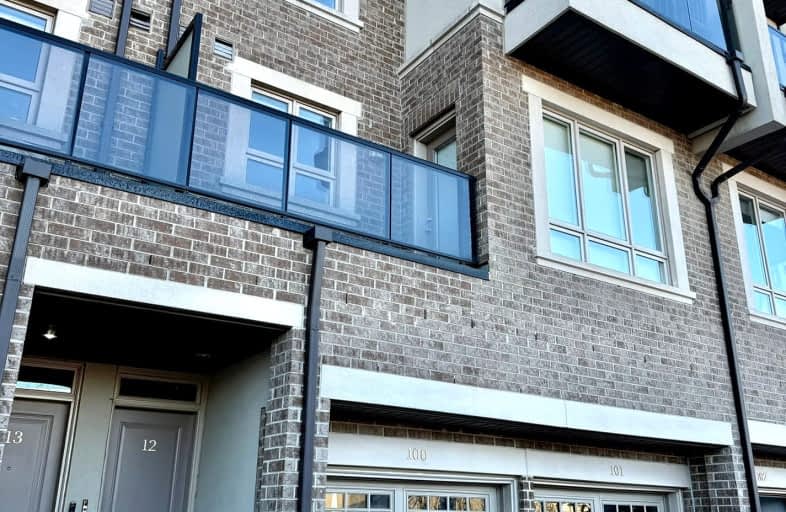Car-Dependent
- Almost all errands require a car.
Some Transit
- Most errands require a car.
Bikeable
- Some errands can be accomplished on bike.

ÉÉC Le-Petit-Prince
Elementary: CatholicMichael Cranny Elementary School
Elementary: PublicDivine Mercy Catholic Elementary School
Elementary: CatholicMaple Creek Public School
Elementary: PublicJulliard Public School
Elementary: PublicBlessed Trinity Catholic Elementary School
Elementary: CatholicSt Luke Catholic Learning Centre
Secondary: CatholicTommy Douglas Secondary School
Secondary: PublicFather Bressani Catholic High School
Secondary: CatholicMaple High School
Secondary: PublicSt Joan of Arc Catholic High School
Secondary: CatholicSt Jean de Brebeuf Catholic High School
Secondary: Catholic-
Carville Mill Park
Vaughan ON 4.78km -
Blue Willow Park & Playgrounds
Vaughan ON 5.72km -
Mill Pond Park
262 Mill St (at Trench St), Richmond Hill ON 7.66km
-
BMO Bank of Montreal
3737 Major MacKenzie Dr (at Weston Rd.), Vaughan ON L4H 0A2 2.08km -
BMO Bank of Montreal
1621 Rutherford Rd, Vaughan ON L4K 0C6 3.97km -
Scotiabank
9930 Dufferin St, Vaughan ON L6A 4K5 4.19km
For Rent
More about this building
View 95 Kayla Crescent, Vaughan



