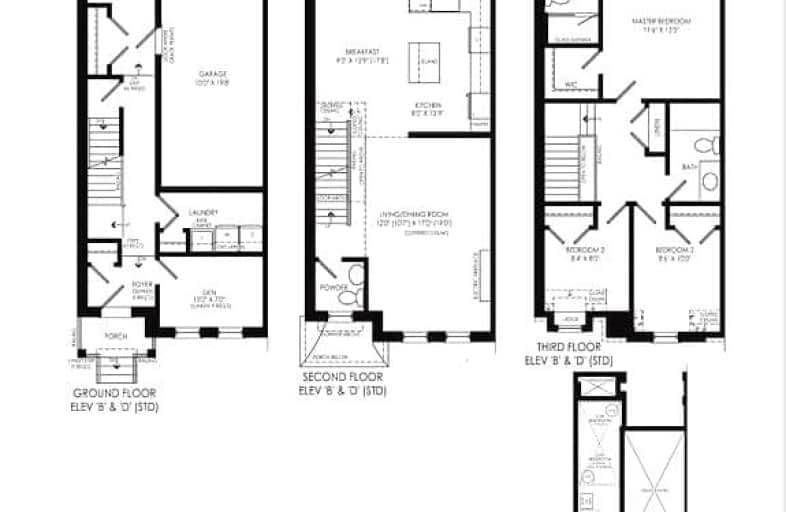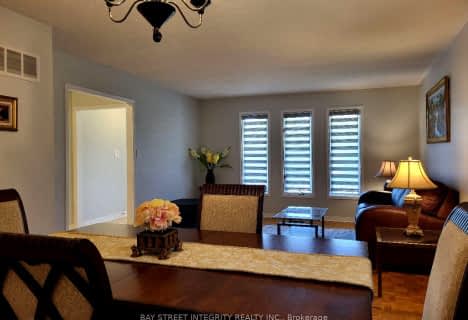Car-Dependent
- Almost all errands require a car.
Some Transit
- Most errands require a car.
Somewhat Bikeable
- Most errands require a car.

ACCESS Elementary
Elementary: PublicJoseph A Gibson Public School
Elementary: PublicFather John Kelly Catholic Elementary School
Elementary: CatholicÉÉC Le-Petit-Prince
Elementary: CatholicMaple Creek Public School
Elementary: PublicBlessed Trinity Catholic Elementary School
Elementary: CatholicSt Luke Catholic Learning Centre
Secondary: CatholicTommy Douglas Secondary School
Secondary: PublicMaple High School
Secondary: PublicSt Joan of Arc Catholic High School
Secondary: CatholicStephen Lewis Secondary School
Secondary: PublicSt Jean de Brebeuf Catholic High School
Secondary: Catholic-
Babushka Club
9141 Keele Street, Vaughan, ON L4K 5B4 0.99km -
Hot Shots Bar & Grill
2600 Rutherford Road, Vaughan, ON L4K 2N6 1.19km -
Shab O Rooz
2338 Major Mackenzie Dr W, Unit 3, Vaughan, ON L6A 3Y7 1.24km
-
Tim Hortons
9151 Keele St, Concord, ON L4K 5B4 0.99km -
7-Eleven
2067 Rutherford Rd, Concord, ON L4K 5T6 0.96km -
Pronto Cafe
9222 Keele Street, Concord, ON L4K 5A3 0.94km
-
Womens Fitness Clubs of Canada
207-1 Promenade Circle, Unit 207, Thornhill, ON L4J 4P8 6.25km -
Womens Fitness Clubs of Canada
10341 Yonge Street, Unit 3, Richmond Hill, ON L4C 3C1 7.03km -
Cristini Athletics
171 Marycroft Avenue, Unit 6, Vaughan, ON L4L 5Y3 8.01km
-
Maplegate Pharmacy
2200 Rutherford Road, Concord, ON L4K 5V2 0.81km -
Shopper's Drug Mart
2266 Major Mackenzie Drive W, Vaughan, ON L6A 1G3 1.24km -
Maple Guardian Pharmacy
2810 Major Mackenzie Drive, Vaughan, ON L6A 1Z5 1.96km
-
Domino's Pizza
9505 Keele Street, Vaughan, ON L6A 1W3 0.29km -
La Bella Italia
9300 Keele Street, Vaughan, ON L6A 1P4 0.68km -
DQ Grill & Chill Restaurant
9280 Keele St, Vaughan, ON L6A 1P4 0.77km
-
Vaughan Mills
1 Bass Pro Mills Drive, Vaughan, ON L4K 5W4 3.05km -
SmartCentres - Thornhill
700 Centre Street, Thornhill, ON L4V 0A7 5.99km -
Hillcrest Mall
9350 Yonge Street, Richmond Hill, ON L4C 5G2 6.09km
-
Vince's No Frills
1631 Rutherford Road, Vaughan, ON L4K 0C1 1.98km -
Canasia Grocers
9699 Jane Street, Maple, ON L6A 0A5 1.98km -
Fortino's Supermarkets
2911 Major MacKenzie Drive, Vaughan, ON L6A 3N9 2.04km
-
LCBO
9970 Dufferin Street, Vaughan, ON L6A 4K1 2.45km -
LCBO
3631 Major Mackenzie Drive, Vaughan, ON L4L 1A7 3.86km -
LCBO
180 Promenade Cir, Thornhill, ON L4J 0E4 6.28km
-
Husky
9332 Keele Street, Vaughan, ON L6A 1P4 0.57km -
On The Run
2268 Rutherford Road, Vaughan, ON L4K 2N8 0.81km -
Ultramar
2268 Rutherford Road, Maple, ON L4K 2N8 0.82km
-
Imagine Cinemas Promenade
1 Promenade Circle, Lower Level, Thornhill, ON L4J 4P8 6.17km -
Cineplex Cinemas Vaughan
3555 Highway 7, Vaughan, ON L4L 9H4 6.68km -
SilverCity Richmond Hill
8725 Yonge Street, Richmond Hill, ON L4C 6Z1 6.7km
-
Civic Centre Resource Library
2191 Major MacKenzie Drive, Vaughan, ON L6A 4W2 1.31km -
Maple Library
10190 Keele St, Maple, ON L6A 1G3 1.73km -
Pleasant Ridge Library
300 Pleasant Ridge Avenue, Thornhill, ON L4J 9B3 2.97km
-
Cortellucci Vaughan Hospital
3200 Major MacKenzie Drive W, Vaughan, ON L6A 4Z3 2.46km -
Mackenzie Health
10 Trench Street, Richmond Hill, ON L4C 4Z3 5.68km -
Team Maple Walk-in Clinic
2200 Rutherford Road, Unit 101, Vaughan, ON L4K 5V2 0.81km
-
Mcnaughton Soccer
ON 1.98km -
Carville Mill Park
Vaughan ON 2.87km -
Matthew Park
1 Villa Royale Ave (Davos Road and Fossil Hill Road), Woodbridge ON L4H 2Z7 4.15km
-
BMO Bank of Montreal
1621 Rutherford Rd, Vaughan ON L4K 0C6 2.08km -
Scotiabank
9930 Dufferin St, Vaughan ON L6A 4K5 2.48km -
CIBC
9950 Dufferin St (at Major MacKenzie Dr. W.), Maple ON L6A 4K5 2.53km














