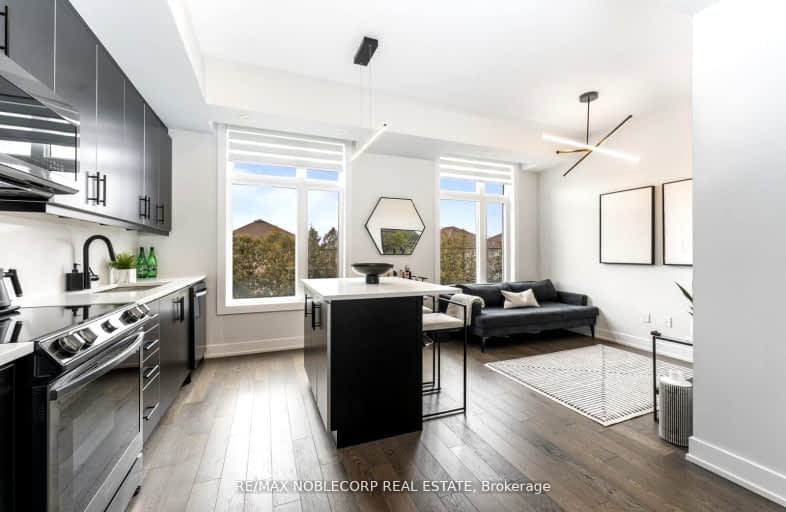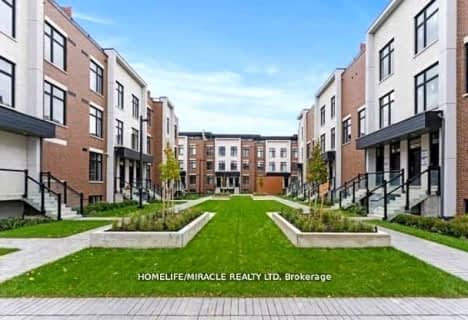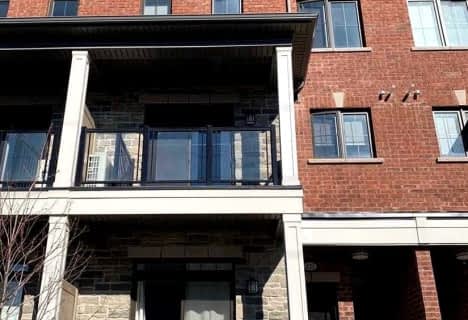Car-Dependent
- Almost all errands require a car.
Some Transit
- Most errands require a car.
Bikeable
- Some errands can be accomplished on bike.

Lorna Jackson Public School
Elementary: PublicOur Lady of Fatima Catholic Elementary School
Elementary: CatholicElder's Mills Public School
Elementary: PublicSt Andrew Catholic Elementary School
Elementary: CatholicSt Padre Pio Catholic Elementary School
Elementary: CatholicSt Stephen Catholic Elementary School
Elementary: CatholicWoodbridge College
Secondary: PublicTommy Douglas Secondary School
Secondary: PublicHoly Cross Catholic Academy High School
Secondary: CatholicFather Bressani Catholic High School
Secondary: CatholicSt Jean de Brebeuf Catholic High School
Secondary: CatholicEmily Carr Secondary School
Secondary: Public-
Artigianale Ristorante & Enoteca
5100 Rutherford Road, Vaughan, ON L4H 2J2 0.82km -
The Burg Village Pub
10512 Islington Avenue, Kleinburg, ON L0J 1C0 2.78km -
Bar6ix
40 Innovation Drive, Unit 6 & 7, Woodbridge, ON L4H 0T2 4.09km
-
McDonald's
9600 Islington Ave, Bldg C1, Vaughan, ON L4L 1A7 0.23km -
Starbucks
Longo's, 5283 Rutherford Road, Unit 1, Vaughan, ON L4H 2T2 0.92km -
The Salty Dawg
9732 ON-27, Vaughan, ON L4L 1A7 9175.7km
-
Shoppers Drug Mart
5100 Rutherford Road, Vaughan, ON L4H 2J2 0.85km -
Shoppers Drug Mart
9200 Weston Road, Woodbridge, ON L4H 2P8 4.14km -
Roma Pharmacy
110 Ansley Grove Road, Woodbridge, ON L4L 3R1 4.25km
-
Avos Churrasqueira Rotissarie Grill
9600 Islington Avenue, Unit E2E, Woodbridge, ON L4L 1A7 0.12km -
Pita Lite Islington
9600 Islington Ave, Vaughan, ON L4H 2T1 0.2km -
McDonald's
9600 Islington Ave, Bldg C1, Vaughan, ON L4L 1A7 0.23km
-
Market Lane Shopping Centre
140 Woodbridge Avenue, Woodbridge, ON L4L 4K9 4.44km -
Vaughan Mills
1 Bass Pro Mills Drive, Vaughan, ON L4K 5W4 5.62km -
Yorkgate Mall
1 Yorkgate Boulervard, Unit 210, Toronto, ON M3N 3A1 10.2km
-
Longo's
5283 Rutherford Road, Vaughan, ON L4L 1A7 0.94km -
Longo's
9200 Weston Road, Vaughan, ON L4H 3J3 4.16km -
Cataldi Fresh Market
140 Woodbridge Ave, Market Lane Shopping Center, Woodbridge, ON L4L 4K9 4.35km
-
LCBO
8260 Highway 27, York Regional Municipality, ON L4H 0R9 2.83km -
LCBO
3631 Major Mackenzie Drive, Vaughan, ON L4L 1A7 4.71km -
LCBO
7850 Weston Road, Building C5, Woodbridge, ON L4L 9N8 6.04km
-
Esso
8525 Highway 27, Vaughan, ON L4L 1A5 3.71km -
Petro-Canada
8480 Highway 27, Vaughan, ON L4H 0A7 3.83km -
7-Eleven
3711 Rutherford Rd, Woodbridge, ON L4L 1A6 4.41km
-
Cineplex Cinemas Vaughan
3555 Highway 7, Vaughan, ON L4L 9H4 6.55km -
Landmark Cinemas 7 Bolton
194 McEwan Drive E, Caledon, ON L7E 4E5 9.12km -
Albion Cinema I & II
1530 Albion Road, Etobicoke, ON M9V 1B4 9.38km
-
Pierre Berton Resource Library
4921 Rutherford Road, Woodbridge, ON L4L 1A6 1.21km -
Kleinburg Library
10341 Islington Ave N, Vaughan, ON L0J 1C0 2.3km -
Woodbridge Library
150 Woodbridge Avenue, Woodbridge, ON L4L 2S7 4.42km
-
Humber River Regional Hospital
2111 Finch Avenue W, North York, ON M3N 1N1 10.07km -
Woodbridge Medical Centre
9600 Islington Avenue, Unit A13, Woodbridge, ON L4H 2T1 0.19km -
Venice Medical Centre
3530 Rutherford Road, Unit 76, Woodbridge, ON L4H 3T8 2.14km
-
Jack Pine Park
61 Petticoat Rd, Vaughan ON 9.45km -
Rockford Park
Rockford Rd, North York ON 13.19km -
Dunblaine Park
Brampton ON L6T 3H2 13.58km
-
CIBC
8535 Hwy 27 (Langstaff Rd & Hwy 27), Woodbridge ON L4L 1A7 3.62km -
BMO Bank of Montreal
3737 Major MacKenzie Dr (at Weston Rd.), Vaughan ON L4H 0A2 4.62km -
TD Bank Financial Group
3255 Rutherford Rd, Vaughan ON L4K 5Y5 5.46km
- 3 bath
- 2 bed
- 1400 sqft
216-9560 Islington Avenue, Vaughan, Ontario • L4H 5E8 • Sonoma Heights
- — bath
- — bed
- — sqft
L116-9560 ISLINGTON Avenue, Vaughan, Ontario • L4H 5E8 • Sonoma Heights
- 3 bath
- 2 bed
- 800 sqft
134-9580 Islington Avenue, Vaughan, Ontario • L4H 5E8 • Sonoma Heights
- 3 bath
- 3 bed
- 1600 sqft
223-9570 Islington Avenue, Vaughan, Ontario • L4L 1A7 • Sonoma Heights
- 2 bath
- 2 bed
- 1000 sqft
321-199 Pine Grove Road, Vaughan, Ontario • L4L 0H8 • Islington Woods
- 3 bath
- 2 bed
- 1000 sqft
308-199 Pine Grove Road, Vaughan, Ontario • L4L 2H7 • Islington Woods
- 3 bath
- 2 bed
- 1000 sqft
L109-9560 Islington Avenue, Vaughan, Ontario • L4H 4Z5 • Sonoma Heights
- 3 bath
- 2 bed
- 1000 sqft
423-201 Pine Grove Road, Vaughan, Ontario • L4L 0H8 • Islington Woods










