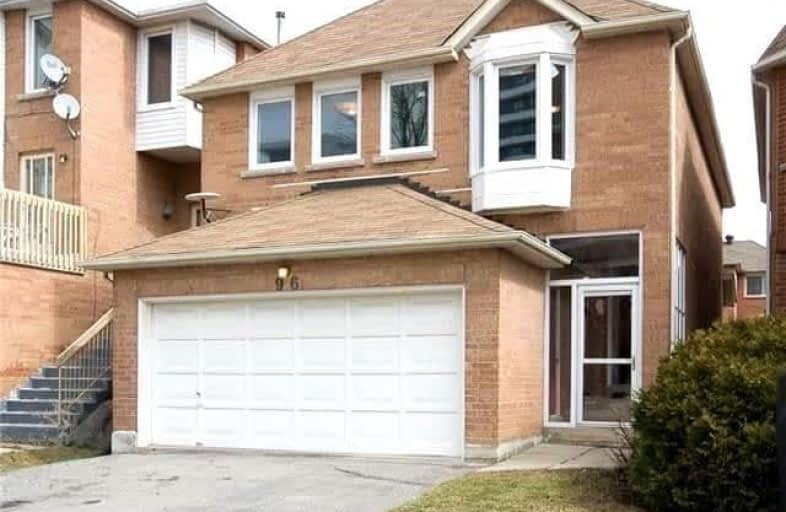Note: Property is not currently for sale or for rent.

-
Type: Detached
-
Style: 2-Storey
-
Lease Term: 1 Year
-
Possession: Immediately
-
All Inclusive: N
-
Lot Size: 0 x 0
-
Age: No Data
-
Days on Site: 9 Days
-
Added: Sep 07, 2019 (1 week on market)
-
Updated:
-
Last Checked: 3 months ago
-
MLS®#: N3865738
-
Listed By: Homelife/leader inc., brokerage
Location, Location! Professionally Renovated Detached Home W/ Finished Bsmt . Features 2-Car Garage, 4+1 Bedrooms, 4 Bathrooms. Open Concept W/ Family & Dining & Breakfast Area. Eat-In Kitchen Has S/S Appls, Backsplash, Granite Counters W/ Breakfast Bar. Walking Distance To Synagogue, T&T, Rosedale Heights Ps, Westmount Hs, Hebrew Schools, Parks, Community Centre & Promenade Mall. Easy Access To Hwy 407. Home, A Very Sweet Home!
Extras
S/S Appls Incl Fridge, Stove, Built-In Dishwasher. Washer & Dryer. All Elfs. All Window Coverings. Pot Lights & Sky Light. All Windows Replaced In 2016, Basement In 2014.
Property Details
Facts for 96 Glen Crescent, Vaughan
Status
Days on Market: 9
Last Status: Leased
Sold Date: Jul 15, 2017
Closed Date: Aug 01, 2017
Expiry Date: Sep 15, 2017
Sold Price: $2,850
Unavailable Date: Jul 15, 2017
Input Date: Jul 07, 2017
Prior LSC: Listing with no contract changes
Property
Status: Lease
Property Type: Detached
Style: 2-Storey
Area: Vaughan
Community: Uplands
Availability Date: Immediately
Inside
Bedrooms: 4
Bedrooms Plus: 1
Bathrooms: 4
Kitchens: 1
Rooms: 8
Den/Family Room: Yes
Air Conditioning: Central Air
Fireplace: Yes
Laundry: Ensuite
Washrooms: 4
Utilities
Utilities Included: N
Building
Basement: Finished
Heat Type: Forced Air
Heat Source: Gas
Exterior: Brick
Private Entrance: Y
Water Supply: Municipal
Special Designation: Unknown
Parking
Driveway: Private
Parking Included: Yes
Garage Spaces: 2
Garage Type: Built-In
Covered Parking Spaces: 4
Total Parking Spaces: 6
Fees
Cable Included: No
Central A/C Included: No
Common Elements Included: No
Heating Included: No
Hydro Included: No
Water Included: No
Land
Cross Street: Bathurst & Rosedale
Municipality District: Vaughan
Fronting On: East
Pool: None
Sewer: Sewers
Payment Frequency: Monthly
Rooms
Room details for 96 Glen Crescent, Vaughan
| Type | Dimensions | Description |
|---|---|---|
| Family Main | 3.56 x 9.40 | Combined W/Dining, Hardwood Floor, Fireplace |
| Dining Main | 3.56 x 9.40 | Combined W/Family, Hardwood Floor, Pot Lights |
| Kitchen Main | 3.35 x 5.50 | Stainless Steel Appl, Granite Counter, Backsplash |
| Breakfast Main | 2.90 x 3.53 | Pantry, Ceramic Floor, Window |
| Master 2nd | 4.85 x 7.10 | 4 Pc Ensuite, W/I Closet, Bay Window |
| 2nd Br 2nd | 2.75 x 4.30 | Closet, Hardwood Floor |
| 3rd Br 2nd | 3.20 x 3.50 | Closet, Hardwood Floor |
| 4th Br 2nd | 2.70 x 4.30 | Closet, Hardwood Floor |
| Br Bsmt | 2.79 x 6.91 | Laminate, Window |
| Rec Bsmt | 4.52 x 6.78 | Laminate, Window |
| XXXXXXXX | XXX XX, XXXX |
XXXXXX XXX XXXX |
$X,XXX |
| XXX XX, XXXX |
XXXXXX XXX XXXX |
$X,XXX | |
| XXXXXXXX | XXX XX, XXXX |
XXXX XXX XXXX |
$X,XXX,XXX |
| XXX XX, XXXX |
XXXXXX XXX XXXX |
$X,XXX,XXX |
| XXXXXXXX XXXXXX | XXX XX, XXXX | $2,850 XXX XXXX |
| XXXXXXXX XXXXXX | XXX XX, XXXX | $2,900 XXX XXXX |
| XXXXXXXX XXXX | XXX XX, XXXX | $1,225,000 XXX XXXX |
| XXXXXXXX XXXXXX | XXX XX, XXXX | $1,080,000 XXX XXXX |

Blessed Scalabrini Catholic Elementary School
Elementary: CatholicWestminster Public School
Elementary: PublicBrownridge Public School
Elementary: PublicRosedale Heights Public School
Elementary: PublicYorkhill Elementary School
Elementary: PublicVentura Park Public School
Elementary: PublicNorth West Year Round Alternative Centre
Secondary: PublicLangstaff Secondary School
Secondary: PublicThornhill Secondary School
Secondary: PublicVaughan Secondary School
Secondary: PublicWestmount Collegiate Institute
Secondary: PublicSt Elizabeth Catholic High School
Secondary: Catholic- 2 bath
- 4 bed
Bsmt-59B Cummer Avenue, Toronto, Ontario • M2M 2E5 • Newtonbrook East
- 3 bath
- 4 bed
Main -4 Mather Court, Vaughan, Ontario • L4J 3A8 • Lakeview Estates


