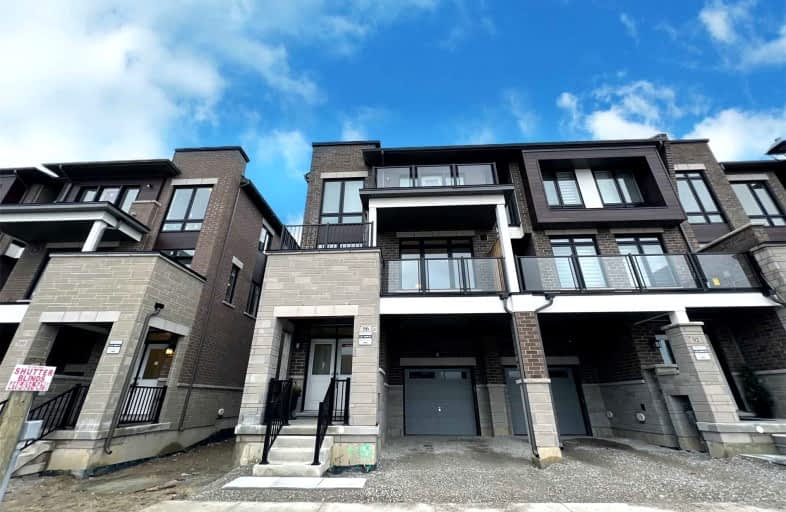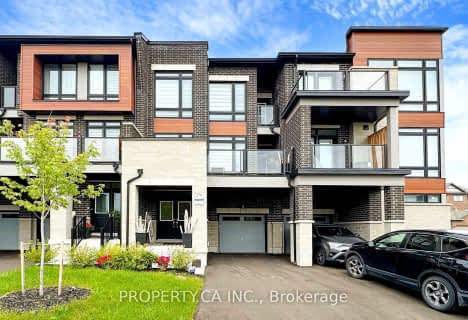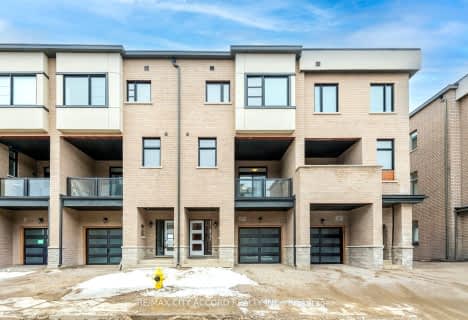Car-Dependent
- Almost all errands require a car.
0
/100
No Nearby Transit
- Almost all errands require a car.
0
/100
Somewhat Bikeable
- Most errands require a car.
27
/100

Pope Francis Catholic Elementary School
Elementary: Catholic
0.42 km
Kleinburg Public School
Elementary: Public
3.15 km
Castle Oaks P.S. Elementary School
Elementary: Public
3.96 km
St Stephen Catholic Elementary School
Elementary: Catholic
3.00 km
Sir Isaac Brock P.S. (Elementary)
Elementary: Public
3.93 km
Beryl Ford
Elementary: Public
4.34 km
Woodbridge College
Secondary: Public
8.33 km
Tommy Douglas Secondary School
Secondary: Public
7.66 km
Holy Cross Catholic Academy High School
Secondary: Catholic
7.94 km
Cardinal Ambrozic Catholic Secondary School
Secondary: Catholic
4.98 km
Emily Carr Secondary School
Secondary: Public
5.56 km
Castlebrooke SS Secondary School
Secondary: Public
5.19 km
-
Boyd Conservation Area
8739 Islington Ave, Vaughan ON L4L 0J5 7.4km -
Chatfield District Park
100 Lawford Rd, Woodbridge ON L4H 0Z5 7.65km -
Dunblaine Park
Brampton ON L6T 3H2 12.56km
-
TD Bank Financial Group
3978 Cottrelle Blvd, Brampton ON L6P 2R1 4.96km -
CIBC
8535 Hwy 27 (Langstaff Rd & Hwy 27), Woodbridge ON L4L 1A7 4.96km -
RBC Royal Bank
12612 Hwy 50 (McEwan Drive West), Bolton ON L7E 1T6 5.46km











