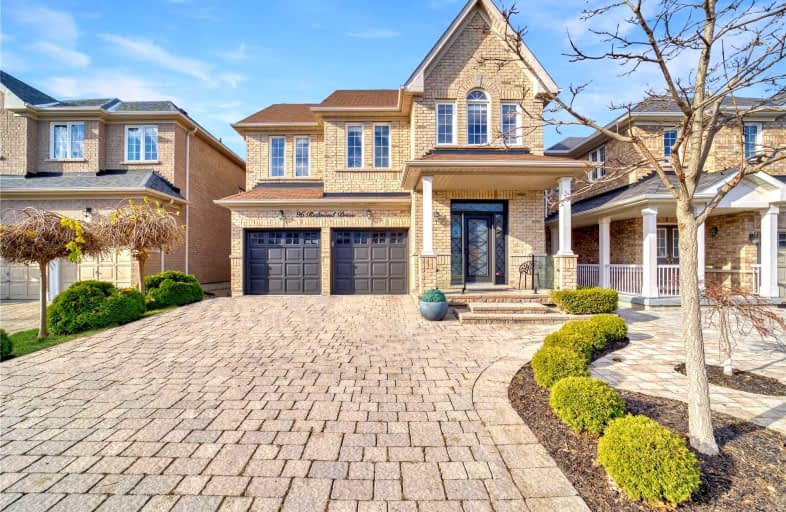Sold on Jan 17, 2023
Note: Property is not currently for sale or for rent.

-
Type: Detached
-
Style: 2-Storey
-
Size: 2500 sqft
-
Lot Size: 38.78 x 91.08 Feet
-
Age: No Data
-
Taxes: $6,971 per year
-
Days on Site: 7 Days
-
Added: Jan 10, 2023 (1 week on market)
-
Updated:
-
Last Checked: 1 month ago
-
MLS®#: N5866316
-
Listed By: Re/max realtron realty inc., brokerage
O-P-E-N--H-O-U-S-E--S-U-N--1-4-P-M!!! Stunning 4 Bedrooms P-L-U-S Fully Finished Basement W/T Kitchen, 3 Pc Washroom And Huge Rec Rm! Potential For Separate Entrance. Features Modern Eat-In Kitchen W/T S/S Appliances! Hardwood Floors Throughout! 2nd Floor Office. Large Dining & Living Room Perfect For Entertaining! Bright Family Room W/T Gas Fireplace. Primary Bedroom Features A Walk-In Closet W/T Custom Closet Organizers & 5Pc Spa Ensuite. Beautifully Interlocked & Landscaped Front Yard And Backyard. Large Deck. Upgraded Glass Railing. Main Floor Laundry. Access To Garage.
Extras
Incl: S/S Bosch Fridge, Stove, D/W, Otr Microwave, Washer & Dryer, Fridge In Mud Room, Otr Microwave And Electric Cooktop In Bsmt, Cvac, Closet Organizers. Speakers In Primary Room. Rental: Hwt & Furnace
Property Details
Facts for 96 Redmond Drive, Vaughan
Status
Days on Market: 7
Last Status: Sold
Sold Date: Jan 17, 2023
Closed Date: Feb 27, 2023
Expiry Date: May 31, 2023
Sold Price: $1,750,000
Unavailable Date: Jan 17, 2023
Input Date: Jan 10, 2023
Prior LSC: Listing with no contract changes
Property
Status: Sale
Property Type: Detached
Style: 2-Storey
Size (sq ft): 2500
Area: Vaughan
Community: Patterson
Availability Date: Tba
Inside
Bedrooms: 4
Bathrooms: 4
Kitchens: 1
Kitchens Plus: 1
Rooms: 10
Den/Family Room: Yes
Air Conditioning: Central Air
Fireplace: Yes
Laundry Level: Main
Central Vacuum: Y
Washrooms: 4
Building
Basement: Finished
Heat Type: Forced Air
Heat Source: Gas
Exterior: Brick
Water Supply: Municipal
Special Designation: Unknown
Parking
Driveway: Pvt Double
Garage Spaces: 2
Garage Type: Built-In
Covered Parking Spaces: 4
Total Parking Spaces: 6
Fees
Tax Year: 2022
Tax Legal Description: Plan 65M3906 Lot 110
Taxes: $6,971
Highlights
Feature: Hospital
Feature: Library
Feature: Park
Feature: Public Transit
Feature: Rec Centre
Feature: School
Land
Cross Street: Dufferin & Rutherfor
Municipality District: Vaughan
Fronting On: West
Parcel Number: 032715536
Pool: None
Sewer: Sewers
Lot Depth: 91.08 Feet
Lot Frontage: 38.78 Feet
Lot Irregularities: Beautifully Landscape
Additional Media
- Virtual Tour: https://eviosmedia.mypixieset.com/96-Redmond-Dr-Thornhill-ON/
Rooms
Room details for 96 Redmond Drive, Vaughan
| Type | Dimensions | Description |
|---|---|---|
| Living Main | 3.71 x 3.43 | Hardwood Floor, Pot Lights, Combined W/Dining |
| Dining Main | 3.71 x 2.79 | Hardwood Floor, Pot Lights, Large Window |
| Kitchen Main | 3.25 x 3.05 | Eat-In Kitchen, Stainless Steel Appl, Breakfast Bar |
| Breakfast Main | 3.25 x 2.90 | Ceramic Floor, Pot Lights, W/O To Deck |
| Family Main | 5.41 x 3.25 | Hardwood Floor, Fireplace, B/I Shelves |
| Office 2nd | 3.23 x 5.89 | Hardwood Floor, Pot Lights, Cathedral Ceiling |
| Prim Bdrm 2nd | 5.64 x 4.60 | Hardwood Floor, 5 Pc Ensuite, W/I Closet |
| 2nd Br 2nd | 5.56 x 4.32 | Hardwood Floor, Picture Window, Double Closet |
| 3rd Br 2nd | 3.89 x 3.76 | Hardwood Floor, Window, Double Closet |
| 4th Br 2nd | 3.35 x 3.38 | Hardwood Floor, Window, Closet |
| Rec Bsmt | 6.73 x 8.84 | Hardwood Floor, Pot Lights, 3 Pc Bath |
| Laundry Main | - |
| XXXXXXXX | XXX XX, XXXX |
XXXX XXX XXXX |
$X,XXX,XXX |
| XXX XX, XXXX |
XXXXXX XXX XXXX |
$X,XXX,XXX |
| XXXXXXXX XXXX | XXX XX, XXXX | $1,750,000 XXX XXXX |
| XXXXXXXX XXXXXX | XXX XX, XXXX | $1,450,000 XXX XXXX |
Car-Dependent
- Almost all errands require a car.

École élémentaire publique L'Héritage
Elementary: PublicChar-Lan Intermediate School
Elementary: PublicSt Peter's School
Elementary: CatholicHoly Trinity Catholic Elementary School
Elementary: CatholicÉcole élémentaire catholique de l'Ange-Gardien
Elementary: CatholicWilliamstown Public School
Elementary: PublicÉcole secondaire publique L'Héritage
Secondary: PublicCharlottenburgh and Lancaster District High School
Secondary: PublicSt Lawrence Secondary School
Secondary: PublicÉcole secondaire catholique La Citadelle
Secondary: CatholicHoly Trinity Catholic Secondary School
Secondary: CatholicCornwall Collegiate and Vocational School
Secondary: Public

