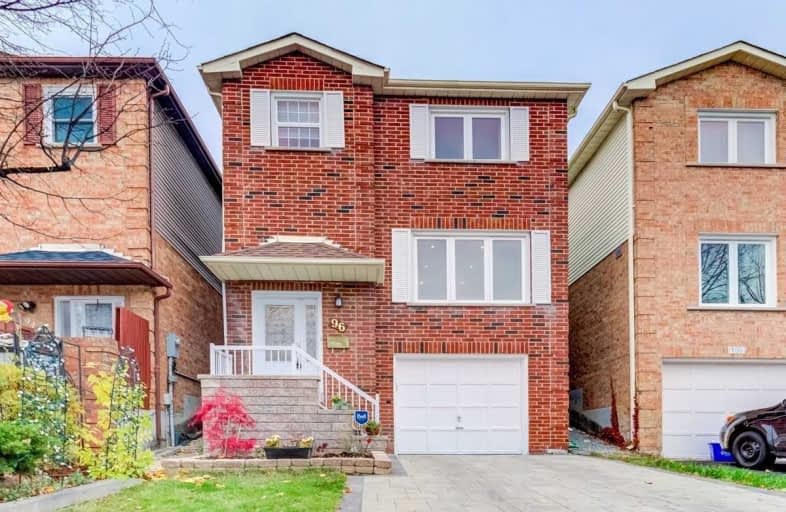
St Joseph The Worker Catholic Elementary School
Elementary: Catholic
1.12 km
Charlton Public School
Elementary: Public
0.53 km
Our Lady of the Rosary Catholic Elementary School
Elementary: Catholic
1.27 km
Brownridge Public School
Elementary: Public
1.61 km
Louis-Honore Frechette Public School
Elementary: Public
0.58 km
Rockford Public School
Elementary: Public
1.24 km
North West Year Round Alternative Centre
Secondary: Public
2.13 km
Vaughan Secondary School
Secondary: Public
0.65 km
Westmount Collegiate Institute
Secondary: Public
2.87 km
William Lyon Mackenzie Collegiate Institute
Secondary: Public
4.26 km
Northview Heights Secondary School
Secondary: Public
2.48 km
St Elizabeth Catholic High School
Secondary: Catholic
1.47 km




