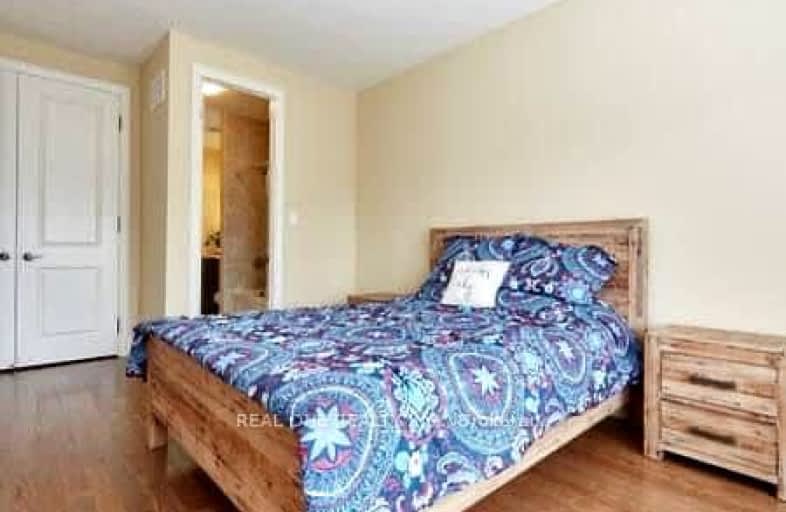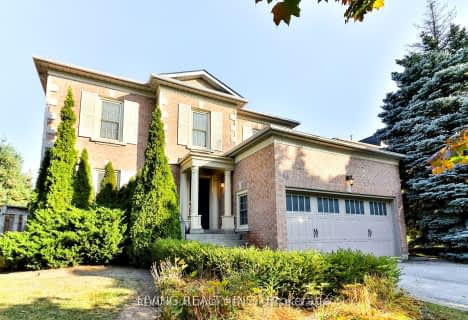Car-Dependent
- Most errands require a car.
Some Transit
- Most errands require a car.
Somewhat Bikeable
- Most errands require a car.

St Anne Catholic Elementary School
Elementary: CatholicSt Mary Immaculate Catholic Elementary School
Elementary: CatholicNellie McClung Public School
Elementary: PublicPleasantville Public School
Elementary: PublicAnne Frank Public School
Elementary: PublicHerbert H Carnegie Public School
Elementary: PublicÉcole secondaire Norval-Morrisseau
Secondary: PublicAlexander MacKenzie High School
Secondary: PublicLangstaff Secondary School
Secondary: PublicStephen Lewis Secondary School
Secondary: PublicRichmond Hill High School
Secondary: PublicSt Theresa of Lisieux Catholic High School
Secondary: Catholic-
Mill Pond Park
262 Mill St (at Trench St), Richmond Hill ON 1.79km -
Rosedale North Park
350 Atkinson Ave, Vaughan ON 5.89km -
Netivot Hatorah Day School
18 Atkinson Ave, Thornhill ON L4J 8C8 6.64km
-
CIBC
9950 Dufferin St (at Major MacKenzie Dr. W.), Maple ON L6A 4K5 1.69km -
Scotiabank
9930 Dufferin St, Vaughan ON L6A 4K5 1.7km -
TD Bank Financial Group
9200 Bathurst St (at Rutherford Rd), Thornhill ON L4J 8W1 2.23km
- 1 bath
- 1 bed
Bsmt.-120 Greenbelt Crescent, Richmond Hill, Ontario • L4C 5R8 • North Richvale
- 1 bath
- 1 bed
Bsmt-63 Don Head Village Boulevard, Richmond Hill, Ontario • L4C 7M9 • North Richvale














