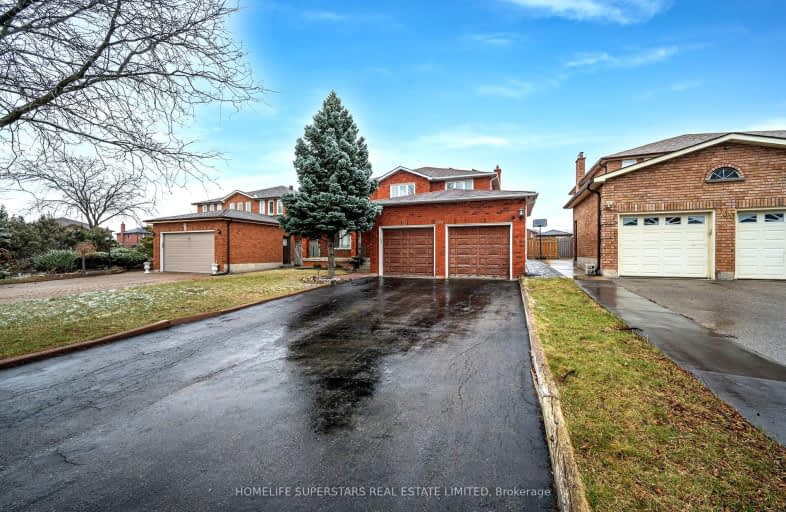Car-Dependent
- Most errands require a car.
Some Transit
- Most errands require a car.
Somewhat Bikeable
- Most errands require a car.

École élémentaire publique L'Héritage
Elementary: PublicChar-Lan Intermediate School
Elementary: PublicSt Peter's School
Elementary: CatholicHoly Trinity Catholic Elementary School
Elementary: CatholicÉcole élémentaire catholique de l'Ange-Gardien
Elementary: CatholicWilliamstown Public School
Elementary: PublicÉcole secondaire publique L'Héritage
Secondary: PublicCharlottenburgh and Lancaster District High School
Secondary: PublicSt Lawrence Secondary School
Secondary: PublicÉcole secondaire catholique La Citadelle
Secondary: CatholicHoly Trinity Catholic Secondary School
Secondary: CatholicCornwall Collegiate and Vocational School
Secondary: Public-
Humber Valley Parkette
282 Napa Valley Ave, Vaughan ON 2.78km -
Summerlea Park
2 Arcot Blvd, Toronto ON M9W 2N6 8.77km -
Cruickshank Park
Lawrence Ave W (Little Avenue), Toronto ON 12.58km
-
RBC Royal Bank
6140 Hwy 7, Woodbridge ON L4H 0R2 2.29km -
TD Bank Financial Group
3978 Cottrelle Blvd, Brampton ON L6P 2R1 3.59km -
TD Canada Trust Branch and ATM
4499 Hwy 7, Woodbridge ON L4L 9A9 3.8km


