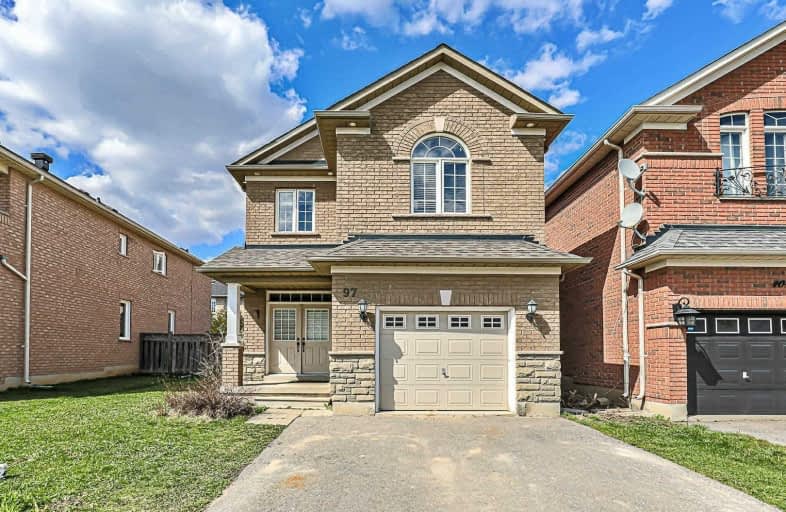
Wilshire Elementary School
Elementary: Public
1.63 km
Forest Run Elementary School
Elementary: Public
1.77 km
Bakersfield Public School
Elementary: Public
0.24 km
Ventura Park Public School
Elementary: Public
1.31 km
Carrville Mills Public School
Elementary: Public
1.46 km
Thornhill Woods Public School
Elementary: Public
0.79 km
Alexander MacKenzie High School
Secondary: Public
4.90 km
Langstaff Secondary School
Secondary: Public
2.43 km
Vaughan Secondary School
Secondary: Public
3.47 km
Westmount Collegiate Institute
Secondary: Public
1.63 km
Stephen Lewis Secondary School
Secondary: Public
1.09 km
St Elizabeth Catholic High School
Secondary: Catholic
2.89 km














