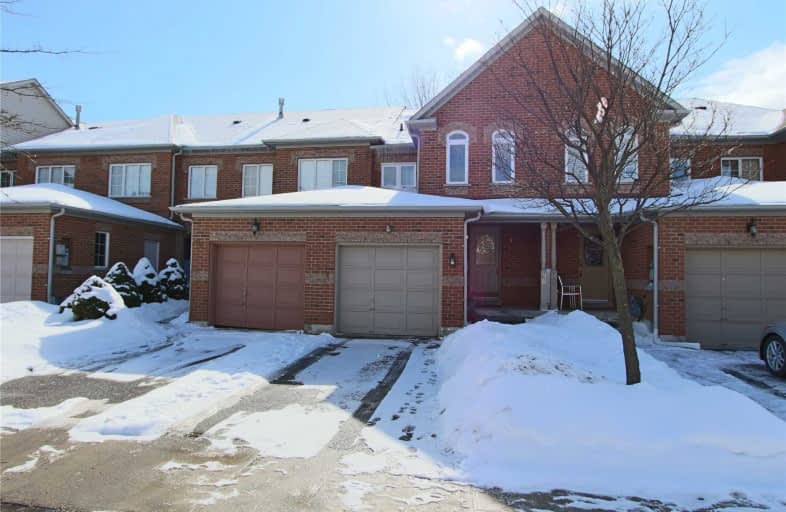Sold on Mar 12, 2019
Note: Property is not currently for sale or for rent.

-
Type: Att/Row/Twnhouse
-
Style: 2-Storey
-
Size: 1500 sqft
-
Lot Size: 18.04 x 98.43 Feet
-
Age: No Data
-
Taxes: $3,320 per year
-
Days on Site: 6 Days
-
Added: Mar 05, 2019 (6 days on market)
-
Updated:
-
Last Checked: 3 months ago
-
MLS®#: N4373942
-
Listed By: Right at home realty inc., brokerage
This Bright & Beautiful 3 Bdrm 3 Bath Townhome In Desirable Maple Neighborhood Offers Functional Layout & $$$ Spent In Renovation To Highest Standards: Custom Family Size Kitchen, Porcelain & Quartz, Hardwood Fl, Pot Lights, Master Bdrm W/3 Pc. Ensuite & Sep.Shower. Completely Renovated Washrooms. Fully Fenced Yard W/Wooden Deck. Great Location, Close To Vaughan Mills, Hwy 400, New Ttc Subway Station, Future Mackenzie Health Hospital, Park & Schools.
Extras
S/S: Fridge, Stove, B/I Dishwasher, Range Hood. Front Load Washer & Dryer. All Window Coverings. All Elf's. Garage Door Opener & Remote. Hwt (R). Roof & Windows(2017), Furnace & A/C (2018).**Your Search Ends Here.**
Property Details
Facts for 98 Lucena Crescent, Vaughan
Status
Days on Market: 6
Last Status: Sold
Sold Date: Mar 12, 2019
Closed Date: May 16, 2019
Expiry Date: Jun 30, 2019
Sold Price: $726,000
Unavailable Date: Mar 12, 2019
Input Date: Mar 05, 2019
Property
Status: Sale
Property Type: Att/Row/Twnhouse
Style: 2-Storey
Size (sq ft): 1500
Area: Vaughan
Community: Maple
Availability Date: 60-90 Days/Tba
Inside
Bedrooms: 3
Bathrooms: 3
Kitchens: 1
Rooms: 6
Den/Family Room: No
Air Conditioning: Central Air
Fireplace: No
Washrooms: 3
Building
Basement: Full
Heat Type: Forced Air
Heat Source: Gas
Exterior: Brick
Water Supply: Municipal
Special Designation: Unknown
Parking
Driveway: Private
Garage Spaces: 1
Garage Type: Built-In
Covered Parking Spaces: 1
Fees
Tax Year: 2018
Tax Legal Description: Pt Blk 2, Pl 65M3063, Pts 29 & 30, Pl 65R20884
Taxes: $3,320
Highlights
Feature: Library
Feature: Park
Feature: Public Transit
Feature: School
Land
Cross Street: Jane St./Rutherford
Municipality District: Vaughan
Fronting On: South
Pool: None
Sewer: Sewers
Lot Depth: 98.43 Feet
Lot Frontage: 18.04 Feet
Acres: < .50
Zoning: Residential
Rooms
Room details for 98 Lucena Crescent, Vaughan
| Type | Dimensions | Description |
|---|---|---|
| Living Main | 4.69 x 5.19 | Hardwood Floor, Combined W/Dining, W/O To Deck |
| Dining Main | 4.69 x 5.19 | Hardwood Floor, Combined W/Living, Pot Lights |
| Kitchen Main | 2.45 x 4.60 | Porcelain Floor, Eat-In Kitchen, Modern Kitchen |
| Foyer Main | 1.40 x 2.30 | Porcelain Floor, Closet |
| Master 2nd | 3.18 x 5.21 | Parquet Floor, W/I Closet, 3 Pc Ensuite |
| 2nd Br 2nd | 2.50 x 3.45 | Parquet Floor, Closet, Window |
| 3rd Br 2nd | 3.02 x 3.02 | Parquet Floor, Closet, 4 Pc Bath |
| Laundry Bsmt | 1.50 x 2.50 | Concrete Floor, Open Concept |
| Cold/Cant Bsmt | - | Concrete Floor, Separate Rm |
| XXXXXXXX | XXX XX, XXXX |
XXXX XXX XXXX |
$XXX,XXX |
| XXX XX, XXXX |
XXXXXX XXX XXXX |
$XXX,XXX | |
| XXXXXXXX | XXX XX, XXXX |
XXXX XXX XXXX |
$XXX,XXX |
| XXX XX, XXXX |
XXXXXX XXX XXXX |
$XXX,XXX |
| XXXXXXXX XXXX | XXX XX, XXXX | $726,000 XXX XXXX |
| XXXXXXXX XXXXXX | XXX XX, XXXX | $719,900 XXX XXXX |
| XXXXXXXX XXXX | XXX XX, XXXX | $623,000 XXX XXXX |
| XXXXXXXX XXXXXX | XXX XX, XXXX | $599,000 XXX XXXX |

Joseph A Gibson Public School
Elementary: PublicÉÉC Le-Petit-Prince
Elementary: CatholicMichael Cranny Elementary School
Elementary: PublicMaple Creek Public School
Elementary: PublicJulliard Public School
Elementary: PublicBlessed Trinity Catholic Elementary School
Elementary: CatholicSt Luke Catholic Learning Centre
Secondary: CatholicTommy Douglas Secondary School
Secondary: PublicFather Bressani Catholic High School
Secondary: CatholicMaple High School
Secondary: PublicSt Joan of Arc Catholic High School
Secondary: CatholicSt Jean de Brebeuf Catholic High School
Secondary: Catholic- 4 bath
- 3 bed



