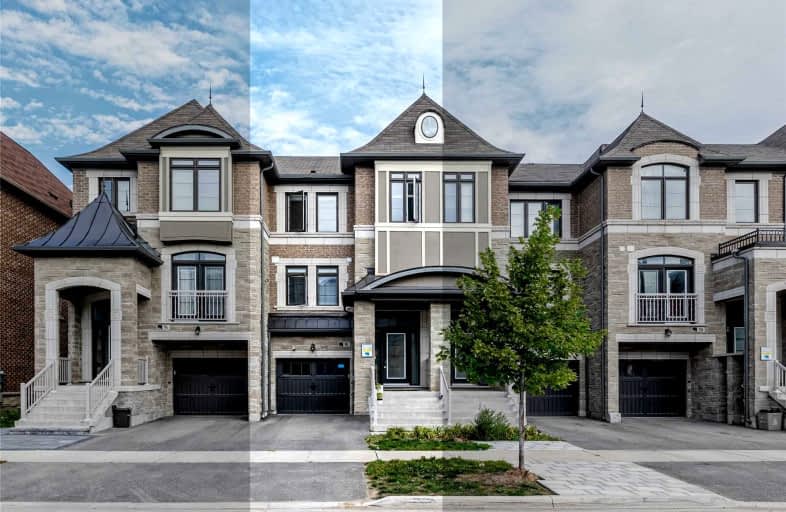Sold on Nov 18, 2022
Note: Property is not currently for sale or for rent.

-
Type: Att/Row/Twnhouse
-
Style: 3-Storey
-
Size: 2000 sqft
-
Lot Size: 18.04 x 90.22 Feet
-
Age: 0-5 years
-
Taxes: $4,201 per year
-
Days on Site: 18 Days
-
Added: Oct 31, 2022 (2 weeks on market)
-
Updated:
-
Last Checked: 1 day ago
-
MLS®#: N5811752
-
Listed By: First class realty inc., brokerage
Your Search Ends Here !!! Five Reasons Why You Have To Choose This Home. 1. 4 Yrs Old Executive Freehold Town, No Maintenance Fee !!! 2. 4 Bedroom Over 2000Sqft Of Living Space For Your Growing Family 3. $$$spent On Builder Upgrades Featuring 9Ft Ceiling, Stained Hardwood Flooring Throughout, Customs Built-Ins, Large Windows. Higher Cabinets, Oasis Backyard. 4. Unbeatable Locations, Close To Hwy400, Walmart Supercenters, Home Depot, Starbucks, Wonderland, Vmc Centre. Subways. York University 5. Great Value For Newer Homes.
Extras
Freehold (No Monthly Fee)** S.S. Appliances Incl. Fridge, Stove, Dishwasher, Washer/Dryer, Close To Hwy# 400/407, New Vaughan Cortellucci Hospital, Canada Wonderland, Vaughan Mills, Walmart, Home Depot, Bus Stop & Schools At Door Step
Property Details
Facts for 98 Sandwell Street, Vaughan
Status
Days on Market: 18
Last Status: Sold
Sold Date: Nov 18, 2022
Closed Date: Dec 02, 2022
Expiry Date: Dec 31, 2022
Sold Price: $1,200,000
Unavailable Date: Nov 18, 2022
Input Date: Oct 31, 2022
Property
Status: Sale
Property Type: Att/Row/Twnhouse
Style: 3-Storey
Size (sq ft): 2000
Age: 0-5
Area: Vaughan
Community: Vellore Village
Availability Date: 30/60
Inside
Bedrooms: 4
Bathrooms: 3
Kitchens: 1
Rooms: 10
Den/Family Room: Yes
Air Conditioning: Central Air
Fireplace: Yes
Washrooms: 3
Building
Basement: Fin W/O
Heat Type: Forced Air
Heat Source: Gas
Exterior: Brick
Exterior: Stone
Water Supply: Municipal
Special Designation: Unknown
Parking
Driveway: Private
Garage Spaces: 1
Garage Type: Attached
Covered Parking Spaces: 1
Total Parking Spaces: 2
Fees
Tax Year: 2022
Tax Legal Description: Part Block 28 Plan 65M4550
Taxes: $4,201
Land
Cross Street: Major Mackenzie/West
Municipality District: Vaughan
Fronting On: South
Pool: None
Sewer: Sewers
Lot Depth: 90.22 Feet
Lot Frontage: 18.04 Feet
Rooms
Room details for 98 Sandwell Street, Vaughan
| Type | Dimensions | Description |
|---|---|---|
| Rec Ground | 5.23 x 5.05 | W/O To Yard, Hardwood Floor |
| Living 2nd | 3.05 x 5.48 | Hardwood Floor, Combined W/Dining |
| Dining 2nd | 3.05 x 5.48 | Hardwood Floor, Combined W/Living |
| Den 2nd | 2.43 x 2.74 | Hardwood Floor, French Doors |
| Kitchen 2nd | 2.74 x 3.05 | Granite Counter, Breakfast Bar |
| Breakfast 2nd | 2.74 x 3.05 | Hardwood Floor, W/O To Deck |
| Family 2nd | 2.79 x 5.91 | Hardwood Floor, Gas Fireplace, Open Concept |
| Prim Bdrm 3rd | 3.45 x 5.79 | Hardwood Floor, W/I Closet |
| 2nd Br 3rd | 2.59 x 3.35 | Hardwood Floor, Closet |
| 3rd Br 3rd | 2.59 x 3.05 | Hardwood Floor, Closet |
| XXXXXXXX | XXX XX, XXXX |
XXXX XXX XXXX |
$X,XXX,XXX |
| XXX XX, XXXX |
XXXXXX XXX XXXX |
$X,XXX,XXX | |
| XXXXXXXX | XXX XX, XXXX |
XXXXXXX XXX XXXX |
|
| XXX XX, XXXX |
XXXXXX XXX XXXX |
$X,XXX,XXX | |
| XXXXXXXX | XXX XX, XXXX |
XXXXXXX XXX XXXX |
|
| XXX XX, XXXX |
XXXXXX XXX XXXX |
$X,XXX,XXX | |
| XXXXXXXX | XXX XX, XXXX |
XXXXXX XXX XXXX |
$X,XXX |
| XXX XX, XXXX |
XXXXXX XXX XXXX |
$X,XXX |
| XXXXXXXX XXXX | XXX XX, XXXX | $1,200,000 XXX XXXX |
| XXXXXXXX XXXXXX | XXX XX, XXXX | $1,098,000 XXX XXXX |
| XXXXXXXX XXXXXXX | XXX XX, XXXX | XXX XXXX |
| XXXXXXXX XXXXXX | XXX XX, XXXX | $1,292,000 XXX XXXX |
| XXXXXXXX XXXXXXX | XXX XX, XXXX | XXX XXXX |
| XXXXXXXX XXXXXX | XXX XX, XXXX | $1,080,000 XXX XXXX |
| XXXXXXXX XXXXXX | XXX XX, XXXX | $2,450 XXX XXXX |
| XXXXXXXX XXXXXX | XXX XX, XXXX | $2,400 XXX XXXX |

Johnny Lombardi Public School
Elementary: PublicGuardian Angels
Elementary: CatholicVellore Woods Public School
Elementary: PublicFossil Hill Public School
Elementary: PublicSt Mary of the Angels Catholic Elementary School
Elementary: CatholicSt Veronica Catholic Elementary School
Elementary: CatholicSt Luke Catholic Learning Centre
Secondary: CatholicTommy Douglas Secondary School
Secondary: PublicFather Bressani Catholic High School
Secondary: CatholicMaple High School
Secondary: PublicSt Jean de Brebeuf Catholic High School
Secondary: CatholicEmily Carr Secondary School
Secondary: Public- 4 bath
- 4 bed
111 Wildberry Crescent, Vaughan, Ontario • L4H 2C6 • Vellore Village



