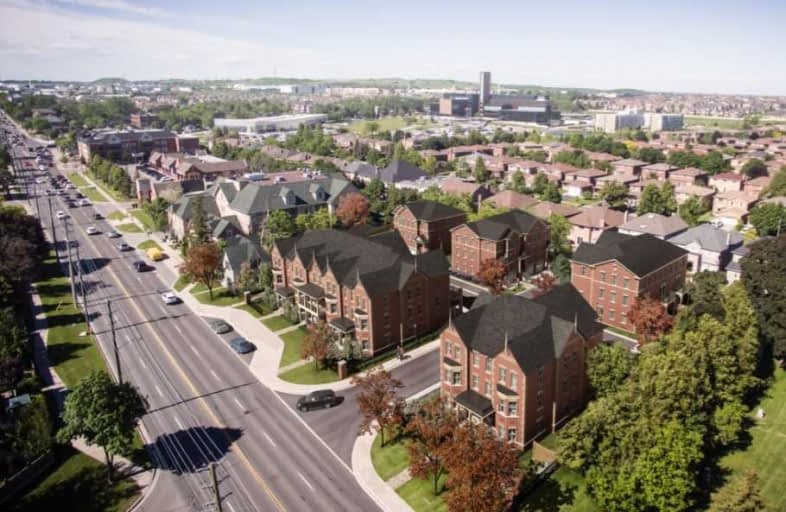Sold on Jul 20, 2020
Note: Property is not currently for sale or for rent.

-
Type: Att/Row/Twnhouse
-
Style: 3-Storey
-
Size: 2500 sqft
-
Lot Size: 8.1 x 23.58 Metres
-
Age: No Data
-
Taxes: $5,000 per year
-
Days on Site: 18 Days
-
Added: Jul 01, 2020 (2 weeks on market)
-
Updated:
-
Last Checked: 3 months ago
-
MLS®#: N4814913
-
Listed By: P2 realty inc., brokerage
Welcome To The Exclusive Heritage Collection Of Semis & Towns At "Julien Court" In Downtown Maple By Pace Developments. This Distinctive Community Features 15 Brand New Custom Designed Move-In-Ready Homes From 1700 To 2800 Sq.Ft Luxury Finished, High End Appliances, Elevators, Custom Cabinetry + Much More. A Unique Opportunity To Live In This Village Of Historical Charm, Masterfully Blended With Contemporary Urban Living
Extras
See Attached Features And Finishes
Property Details
Facts for Lot 5-9891 Keele Street, Vaughan
Status
Days on Market: 18
Last Status: Sold
Sold Date: Jul 20, 2020
Closed Date: Oct 01, 2020
Expiry Date: Sep 30, 2020
Sold Price: $1,249,990
Unavailable Date: Jul 20, 2020
Input Date: Jul 02, 2020
Property
Status: Sale
Property Type: Att/Row/Twnhouse
Style: 3-Storey
Size (sq ft): 2500
Area: Vaughan
Community: Maple
Availability Date: Tba
Inside
Bedrooms: 4
Bathrooms: 3
Kitchens: 1
Rooms: 7
Den/Family Room: No
Air Conditioning: Central Air
Fireplace: No
Laundry Level: Upper
Washrooms: 3
Building
Basement: Unfinished
Heat Type: Forced Air
Heat Source: Gas
Exterior: Brick
Elevator: Y
Water Supply: Municipal
Special Designation: Unknown
Parking
Driveway: Private
Garage Spaces: 2
Garage Type: Built-In
Covered Parking Spaces: 2
Total Parking Spaces: 4
Fees
Tax Year: 2020
Tax Legal Description: Part Block 1, Plan 65M4623 Being Part
Taxes: $5,000
Additional Mo Fees: 225
Highlights
Feature: Golf
Land
Cross Street: Keele/Rutherford
Municipality District: Vaughan
Fronting On: East
Parcel of Tied Land: Y
Pool: None
Sewer: Sewers
Lot Depth: 23.58 Metres
Lot Frontage: 8.1 Metres
Lot Irregularities: 2 On 65R38707
Rooms
Room details for Lot 5-9891 Keele Street, Vaughan
| Type | Dimensions | Description |
|---|---|---|
| 4th Br Ground | - | |
| Kitchen Main | 2.74 x 6.06 | Eat-In Kitchen, B/I Appliances |
| Breakfast Main | 3.65 x 3.65 | Panelled |
| Great Rm Main | 6.33 x 5.79 | Combined W/Dining, Combined W/Br |
| Master 2nd | 5.24 x 3.96 | 5 Pc Ensuite |
| 2nd Br 2nd | 3.65 x 2.74 | W/I Closet |
| 3rd Br 2nd | 3.23 x 2.74 | W/I Closet |
| XXXXXXXX | XXX XX, XXXX |
XXXX XXX XXXX |
$X,XXX,XXX |
| XXX XX, XXXX |
XXXXXX XXX XXXX |
$X,XXX,XXX |
| XXXXXXXX XXXX | XXX XX, XXXX | $1,249,990 XXX XXXX |
| XXXXXXXX XXXXXX | XXX XX, XXXX | $1,249,990 XXX XXXX |

ACCESS Elementary
Elementary: PublicJoseph A Gibson Public School
Elementary: PublicFather John Kelly Catholic Elementary School
Elementary: CatholicÉÉC Le-Petit-Prince
Elementary: CatholicSt David Catholic Elementary School
Elementary: CatholicRoméo Dallaire Public School
Elementary: PublicSt Luke Catholic Learning Centre
Secondary: CatholicTommy Douglas Secondary School
Secondary: PublicMaple High School
Secondary: PublicSt Joan of Arc Catholic High School
Secondary: CatholicStephen Lewis Secondary School
Secondary: PublicSt Jean de Brebeuf Catholic High School
Secondary: Catholic

