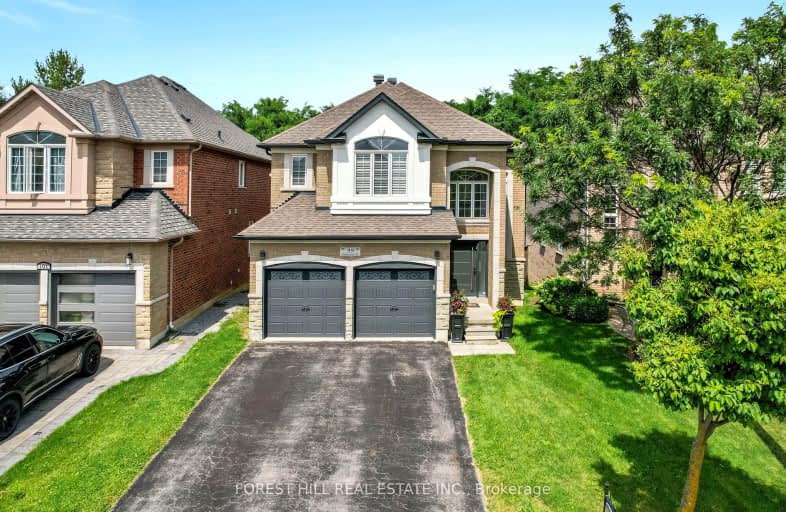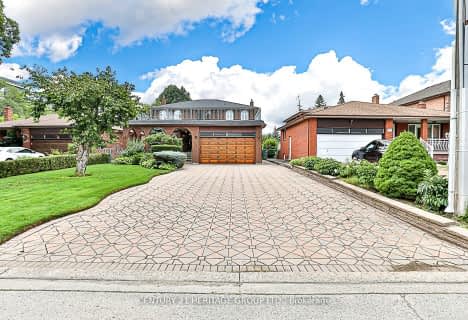Car-Dependent
- Most errands require a car.
Some Transit
- Most errands require a car.
Bikeable
- Some errands can be accomplished on bike.

Nellie McClung Public School
Elementary: PublicForest Run Elementary School
Elementary: PublicAnne Frank Public School
Elementary: PublicBakersfield Public School
Elementary: PublicCarrville Mills Public School
Elementary: PublicThornhill Woods Public School
Elementary: PublicAlexander MacKenzie High School
Secondary: PublicLangstaff Secondary School
Secondary: PublicVaughan Secondary School
Secondary: PublicWestmount Collegiate Institute
Secondary: PublicStephen Lewis Secondary School
Secondary: PublicSt Elizabeth Catholic High School
Secondary: Catholic-
Cafe Veranda
8707 Dufferin Street, Unit 12, Thornhill, ON L4J 0A2 1.31km -
Babushka Club
9141 Keele Street, Vaughan, ON L4K 5B4 2.83km -
Chuck's Roadhouse Bar and Grill
1480 Major MacKenzie Drive W, Unit E11, Vaughan, ON L6A 4H6 2.76km
-
Starbucks
1101 Rutherford Road, Vaughan, ON L6A 0E2 0.71km -
The Corned Beef House
8707 Dufferin Street, unit 22, Vaughan, ON L4J 0A2 1.26km -
Tim Horton's
9200 Bathurst Street, Vaughan, ON L4J 8W1 1.38km
-
Shoppers Drug Mart
9200 Dufferin Street, Vaughan, ON L4K 0C6 0.96km -
Summeridge Guardian Pharmacy
24-8707 Dufferin Street, Thornhill, ON L4J 0A2 1.27km -
Shoppers Drug Mart
9306 Bathurst Street, Building 1, Unit A, Vaughan, ON L6A 4N7 1.47km
-
Papa Johns Pizza
1101 Rutherford Road, Thornhill, ON L4J 0E2 0.66km -
Aroowha Sushi & Sake Bar
1101 Rutherford Road, Thornhill, ON L4J 0E2 0.79km -
Starbucks
1101 Rutherford Road, Vaughan, ON L6A 0E2 0.71km
-
Hillcrest Mall
9350 Yonge Street, Richmond Hill, ON L4C 5G2 3.41km -
SmartCentres - Thornhill
700 Centre Street, Thornhill, ON L4V 0A7 3.5km -
Promenade Shopping Centre
1 Promenade Circle, Thornhill, ON L4J 4P8 3.9km
-
Vince's No Frills
1631 Rutherford Road, Vaughan, ON L4K 0C1 1.14km -
Longos
9306 Bathurst Street, Vaughan, ON L6A 4N9 1.47km -
Sahara Market
9301 Bathurst Street, Regional Municipality of York, ON L4C 9S2 1.6km
-
LCBO
9970 Dufferin Street, Vaughan, ON L6A 4K1 2.6km -
LCBO
8783 Yonge Street, Richmond Hill, ON L4C 6Z1 3.44km -
The Beer Store
8825 Yonge Street, Richmond Hill, ON L4C 6Z1 3.39km
-
Petro Canada
1081 Rutherford Road, Vaughan, ON L4J 9C2 0.71km -
GZ Mobile Car Detailing
Vaughan, ON L4J 8Y6 0.79km -
Petro Canada
8727 Dufferin Street, Vaughan, ON L4J 0A4 1.19km
-
SilverCity Richmond Hill
8725 Yonge Street, Richmond Hill, ON L4C 6Z1 3.63km -
Famous Players
8725 Yonge Street, Richmond Hill, ON L4C 6Z1 3.63km -
Imagine Cinemas Promenade
1 Promenade Circle, Lower Level, Thornhill, ON L4J 4P8 3.81km
-
Pleasant Ridge Library
300 Pleasant Ridge Avenue, Thornhill, ON L4J 9B3 0.68km -
Richmond Hill Public Library-Richvale Library
40 Pearson Avenue, Richmond Hill, ON L4C 6V5 2.82km -
Civic Centre Resource Library
2191 Major MacKenzie Drive, Vaughan, ON L6A 4W2 3.58km
-
Mackenzie Health
10 Trench Street, Richmond Hill, ON L4C 4Z3 3.94km -
Shouldice Hospital
7750 Bayview Avenue, Thornhill, ON L3T 4A3 5.78km -
Hayyan Healthcare
9301 Bathurst Street, Suite 8, Richmond Hill, ON L4C 9S2 1.59km
-
Carville Mill Park
Vaughan ON 1.05km -
Frank Robson Park
9470 Keele St, Vaughan ON 3.45km -
Dr. James Langstaff Park
155 Red Maple Rd, Richmond Hill ON L4B 4P9 4.3km
-
BMO Bank of Montreal
1621 Rutherford Rd, Vaughan ON L4K 0C6 1.06km -
TD Bank Financial Group
9200 Bathurst St (at Rutherford Rd), Thornhill ON L4J 8W1 1.22km -
TD Bank Financial Group
8707 Dufferin St (Summeridge Drive), Thornhill ON L4J 0A2 1.26km
- 5 bath
- 4 bed
- 3500 sqft
99 Birch Avenue, Richmond Hill, Ontario • L4C 6C5 • South Richvale
- 5 bath
- 5 bed
- 3000 sqft
28 Dunvegan Drive, Richmond Hill, Ontario • L4C 6K1 • South Richvale
- 4 bath
- 4 bed
- 2500 sqft
168 Cambridge Court, Richmond Hill, Ontario • L4C 6E7 • South Richvale
- 5 bath
- 5 bed
- 3000 sqft
242 Marc Santi Boulevard, Vaughan, Ontario • L6A 0K8 • Patterson














