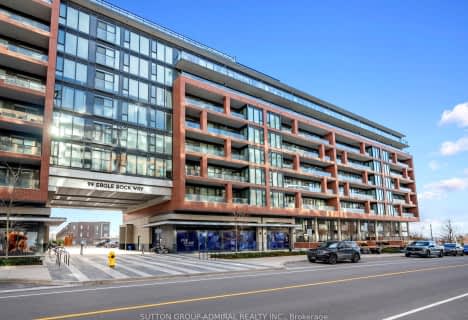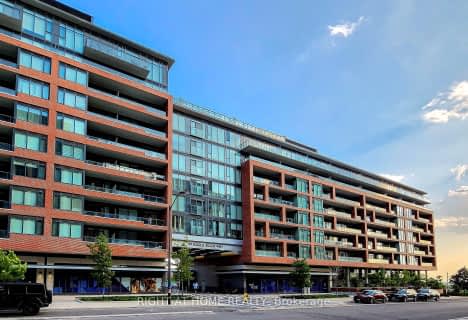Car-Dependent
- Most errands require a car.
Some Transit
- Most errands require a car.
Somewhat Bikeable
- Most errands require a car.

ACCESS Elementary
Elementary: PublicJoseph A Gibson Public School
Elementary: PublicFather John Kelly Catholic Elementary School
Elementary: CatholicÉÉC Le-Petit-Prince
Elementary: CatholicSt David Catholic Elementary School
Elementary: CatholicRoméo Dallaire Public School
Elementary: PublicSt Luke Catholic Learning Centre
Secondary: CatholicTommy Douglas Secondary School
Secondary: PublicMaple High School
Secondary: PublicSt Joan of Arc Catholic High School
Secondary: CatholicStephen Lewis Secondary School
Secondary: PublicSt Jean de Brebeuf Catholic High School
Secondary: Catholic-
Shab O Rooz
2338 Major Mackenzie Dr W, Unit 3, Vaughan, ON L6A 3Y7 0.38km -
Babushka Club
9141 Keele Street, Vaughan, ON L4K 5B4 1.93km -
Kelseys Original Roadhouse
9855 Jane St, Vaughan, ON L6A 3N9 1.99km
-
McDonald's
1900 Major Mackenzie Drive, Vaughan, ON L6A 4R9 1.1km -
McDonald's
150 McNaughton Road East, Building J, Vaughan, ON L6A 1P9 1.28km -
7-Eleven
2067 Rutherford Rd, Concord, ON L4K 5T6 1.81km
-
Shopper's Drug Mart
2266 Major Mackenzie Drive W, Vaughan, ON L6A 1G3 0.3km -
Maplegate Pharmacy
2200 Rutherford Road, Concord, ON L4K 5V2 1.74km -
Dufferin Major Pharmacy
1530 Major MacKenzie Dr, Vaughan, ON L6A 0A9 2.08km
-
Saigon Spring Rolls
9929 Keele Street, Maple, ON L6A 1Y5 0.11km -
WingsUp
10019 Keele Street, Vaughan, ON L6A 3Y8 0.33km -
Subway
10019 Keele Street, Maple, ON L6A 3Y8 0.32km
-
Vaughan Mills
1 Bass Pro Mills Drive, Vaughan, ON L4K 5W4 3.67km -
Hillcrest Mall
9350 Yonge Street, Richmond Hill, ON L4C 5G2 6.07km -
SmartCentres - Thornhill
700 Centre Street, Thornhill, ON L4V 0A7 6.68km
-
Fortino's Supermarkets
2911 Major MacKenzie Drive, Vaughan, ON L6A 3N9 1.92km -
Longo's
2810 Major MacKenzie Drive, Maple, ON L6A 3L2 1.93km -
Highland Farms
9940 Dufferin Street, Vaughan, ON L6A 4K5 1.98km
-
LCBO
9970 Dufferin Street, Vaughan, ON L6A 4K1 2.02km -
LCBO
3631 Major Mackenzie Drive, Vaughan, ON L4L 1A7 3.86km -
LCBO
8783 Yonge Street, Richmond Hill, ON L4C 6Z1 6.67km
-
Petro Canada
1867 Major MacKenzie Dive W, Vaughan, ON L6A 0A9 1.2km -
Husky
9332 Keele Street, Vaughan, ON L6A 1P4 1.51km -
7-Eleven
2067 Rutherford Rd, Concord, ON L4K 5T6 1.81km
-
Imagine Cinemas Promenade
1 Promenade Circle, Lower Level, Thornhill, ON L4J 4P8 6.89km -
SilverCity Richmond Hill
8725 Yonge Street, Richmond Hill, ON L4C 6Z1 6.91km -
Famous Players
8725 Yonge Street, Richmond Hill, ON L4C 6Z1 6.91km
-
Civic Centre Resource Library
2191 Major MacKenzie Drive, Vaughan, ON L6A 4W2 0.38km -
Maple Library
10190 Keele St, Maple, ON L6A 1G3 0.78km -
Pleasant Ridge Library
300 Pleasant Ridge Avenue, Thornhill, ON L4J 9B3 3.53km
-
Mackenzie Health
10 Trench Street, Richmond Hill, ON L4C 4Z3 5.35km -
Bio Health Center
2389 Major Mackenzie Drive W, Vaughan, ON L6A 1R8 0.45km -
Team Maple Walk-in Clinic
2200 Rutherford Road, Unit 101, Vaughan, ON L4K 5V2 1.74km
-
Carville Mill Park
Vaughan ON 2.97km -
Matthew Park
1 Villa Royale Ave (Davos Road and Fossil Hill Road), Woodbridge ON L4H 2Z7 4.33km -
Mill Pond Park
262 Mill St (at Trench St), Richmond Hill ON 5.52km
-
BMO Bank of Montreal
1621 Rutherford Rd, Vaughan ON L4K 0C6 2.45km -
TD Bank Financial Group
1370 Major MacKenzie Dr (at Benson Dr.), Maple ON L6A 4H6 2.53km -
TD Bank Financial Group
8707 Dufferin St (Summeridge Drive), Thornhill ON L4J 0A2 3.7km
For Sale
More about this building
View 9901 Keele Street, Vaughan











