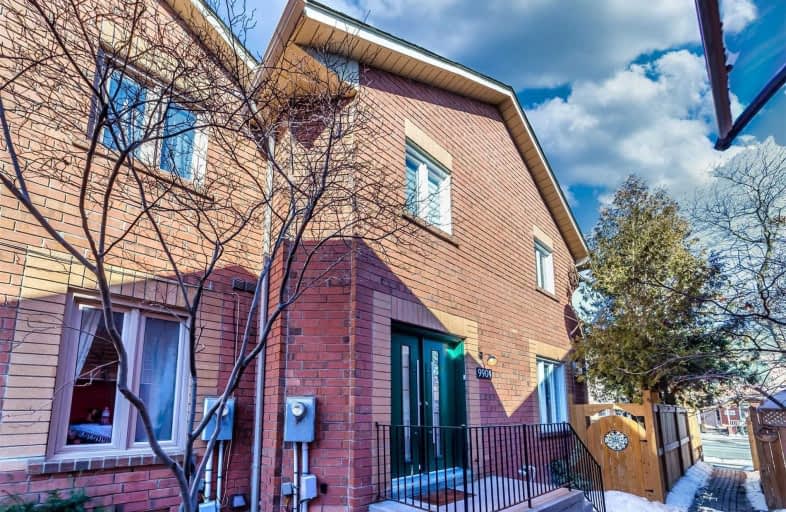Sold on Mar 12, 2021
Note: Property is not currently for sale or for rent.

-
Type: Att/Row/Twnhouse
-
Style: 2-Storey
-
Size: 1500 sqft
-
Lot Size: 55.37 x 34.09 Feet
-
Age: 16-30 years
-
Taxes: $3,652 per year
-
Days on Site: 8 Days
-
Added: Mar 04, 2021 (1 week on market)
-
Updated:
-
Last Checked: 2 months ago
-
MLS®#: N5137720
-
Listed By: Sutton group-admiral realty inc., brokerage
In The Heart Of Old Maple Surrounded By Custom Multi-Million Dollar Homes. Freshly Renovated Beautiful Neutral Decor. Sparkling Clean. Spacious End Unit, 2400 Sq Ft Total Living Space. Modern Renovated Family Sized Eat-In Kitchen W/Lots Of Counter Space. Engineered Wide Plank Hardwood Throughout. Corner Fireplace. Large Bedrooms. Semi En-Suite Off Master. Walk-Out To Gorgeous Sunroom & Deck From Kitchen & Fully Fenced Yard.
Extras
$140 Monthly For Common Area Maintenance (Snow Removal & Lawn Maintenance). Included: All Elfs, Cac, All Window Coverings, All Appliances. 2 Parking Spots Avail: 1 Garage Indoor/1 Outdoor.
Property Details
Facts for 9904 Keele Street, Vaughan
Status
Days on Market: 8
Last Status: Sold
Sold Date: Mar 12, 2021
Closed Date: Apr 15, 2021
Expiry Date: Jun 28, 2021
Sold Price: $880,000
Unavailable Date: Mar 12, 2021
Input Date: Mar 04, 2021
Prior LSC: Listing with no contract changes
Property
Status: Sale
Property Type: Att/Row/Twnhouse
Style: 2-Storey
Size (sq ft): 1500
Age: 16-30
Area: Vaughan
Community: Maple
Availability Date: Flexible
Inside
Bedrooms: 3
Bathrooms: 3
Kitchens: 1
Rooms: 6
Den/Family Room: No
Air Conditioning: Central Air
Fireplace: Yes
Washrooms: 3
Building
Basement: Finished
Heat Type: Forced Air
Heat Source: Gas
Exterior: Brick
Water Supply: Municipal
Special Designation: Unknown
Parking
Driveway: Available
Garage Spaces: 1
Garage Type: Detached
Covered Parking Spaces: 1
Total Parking Spaces: 2
Fees
Tax Year: 2020
Tax Legal Description: Pt Lt 69 Pl 4626 Vaughan Pt 51 65R17019
Taxes: $3,652
Land
Cross Street: Major Mackenzie & Ke
Municipality District: Vaughan
Fronting On: West
Parcel Number: 033350133
Pool: None
Sewer: Sewers
Lot Depth: 34.09 Feet
Lot Frontage: 55.37 Feet
Additional Media
- Virtual Tour: https://virtualmax.ca/mls/9904-keele-st
Rooms
Room details for 9904 Keele Street, Vaughan
| Type | Dimensions | Description |
|---|---|---|
| Living Main | 4.47 x 6.44 | Fireplace, Crown Moulding, Hardwood Floor |
| Dining Main | 4.47 x 6.44 | Combined W/Living, Crown Moulding, Hardwood Floor |
| Kitchen Main | 3.31 x 5.47 | Updated, Family Size Kitchen, W/O To Deck |
| Sunroom Main | 2.22 x 4.60 | Enclosed, W/O To Deck |
| Master Upper | 3.12 x 5.30 | W/I Closet, Semi Ensuite, Hardwood Floor |
| 2nd Br Upper | 3.12 x 4.22 | Hardwood Floor |
| 3rd Br Upper | 3.12 x 3.86 | Hardwood Floor |
| Rec Lower | 4.56 x 7.79 | Ceramic Floor, Open Concept, Wet Bar |
| XXXXXXXX | XXX XX, XXXX |
XXXX XXX XXXX |
$XXX,XXX |
| XXX XX, XXXX |
XXXXXX XXX XXXX |
$XXX,XXX | |
| XXXXXXXX | XXX XX, XXXX |
XXXXXXX XXX XXXX |
|
| XXX XX, XXXX |
XXXXXX XXX XXXX |
$XXX,XXX |
| XXXXXXXX XXXX | XXX XX, XXXX | $880,000 XXX XXXX |
| XXXXXXXX XXXXXX | XXX XX, XXXX | $749,000 XXX XXXX |
| XXXXXXXX XXXXXXX | XXX XX, XXXX | XXX XXXX |
| XXXXXXXX XXXXXX | XXX XX, XXXX | $999,000 XXX XXXX |

ACCESS Elementary
Elementary: PublicJoseph A Gibson Public School
Elementary: PublicFather John Kelly Catholic Elementary School
Elementary: CatholicÉÉC Le-Petit-Prince
Elementary: CatholicSt David Catholic Elementary School
Elementary: CatholicRoméo Dallaire Public School
Elementary: PublicSt Luke Catholic Learning Centre
Secondary: CatholicTommy Douglas Secondary School
Secondary: PublicMaple High School
Secondary: PublicSt Joan of Arc Catholic High School
Secondary: CatholicStephen Lewis Secondary School
Secondary: PublicSt Jean de Brebeuf Catholic High School
Secondary: Catholic- 4 bath
- 3 bed



