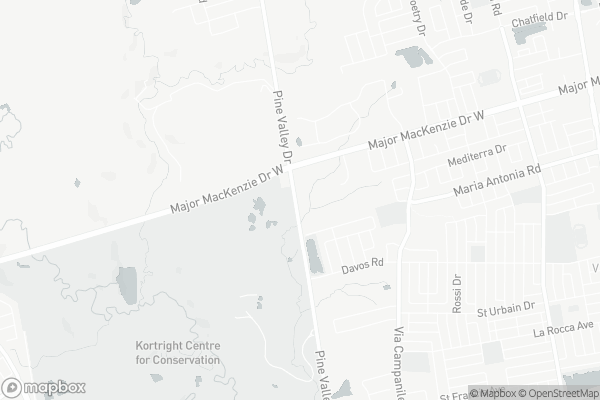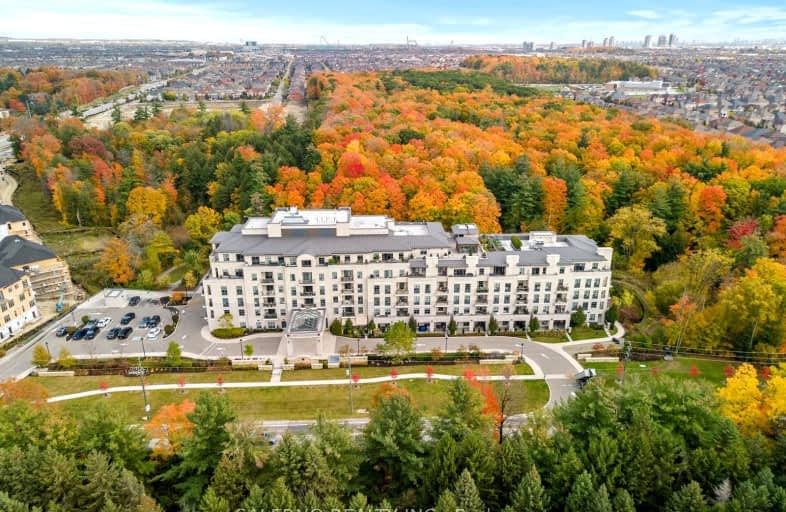Car-Dependent
- Almost all errands require a car.
Some Transit
- Most errands require a car.
Somewhat Bikeable
- Almost all errands require a car.

Johnny Lombardi Public School
Elementary: PublicGuardian Angels
Elementary: CatholicPierre Berton Public School
Elementary: PublicFossil Hill Public School
Elementary: PublicSt Michael the Archangel Catholic Elementary School
Elementary: CatholicSt Veronica Catholic Elementary School
Elementary: CatholicSt Luke Catholic Learning Centre
Secondary: CatholicTommy Douglas Secondary School
Secondary: PublicFather Bressani Catholic High School
Secondary: CatholicMaple High School
Secondary: PublicSt Jean de Brebeuf Catholic High School
Secondary: CatholicEmily Carr Secondary School
Secondary: Public-
Havana Cigar Castle
3737 Major MacKenzie Drive W, Unit 116, Woodbridge, ON L4H 0A2 2.27km -
Artigianale Ristorante & Enoteca
5100 Rutherford Road, Vaughan, ON L4H 2J2 2.63km -
Paps Kitchen and Bar
3883 Rutherford Road, Vaughan, ON L4L 9R8 2.64km
-
Starbucks
3737 Major Mackenzie Drive, Unit 101, Vaughan, ON L4H 0A2 2.17km -
McDonald's
9600 Islington Ave, Bldg C1, Vaughan, ON L4L 1A7 2.38km -
Starbucks
9200 Weston Road, Vaughan, ON L4H 2P8 2.49km
-
Villa Royale Pharmacy
9750 Weston Road, Woodbridge, ON L4H 2Z7 2.06km -
Shoppers Drug Mart
3737 Major Mackenzie Drive, Building E, Woodbridge, ON L4H 0A2 2.17km -
Shoppers Drug Mart
9200 Weston Road, Woodbridge, ON L4H 2P8 2.49km
-
Spizzico
3991 Major Mackenzie Drive, Maple, ON L4H 4G1 1.12km -
Pho Weston
9750 Weston Road, Vaughan, ON L4H 2Z7 2.06km -
Pizza Nova
9750 Weston Road, Vaughan, ON L4H 2P2 2.06km
-
Vaughan Mills
1 Bass Pro Mills Drive, Vaughan, ON L4K 5W4 3.93km -
Market Lane Shopping Centre
140 Woodbridge Avenue, Woodbridge, ON L4L 4K9 5.9km -
York Lanes
4700 Keele Street, Toronto, ON M3J 2S5 9.74km
-
Longo's
9200 Weston Road, Vaughan, ON L4H 3J3 2.31km -
FreshCo
3737 Major MacKenzie Drive, Vaughan, ON L4H 0A2 2.34km -
My Istanbul Food Market
10501 Weston Road, Unit 7&8, Vaughan, ON L4H 4G8 2.74km
-
LCBO
3631 Major Mackenzie Drive, Vaughan, ON L4L 1A7 2.29km -
LCBO
8260 Highway 27, York Regional Municipality, ON L4H 0R9 5.28km -
LCBO
7850 Weston Road, Building C5, Woodbridge, ON L4L 9N8 5.99km
-
Petro Canada
3700 Major MacKenzie Drive W, Vaughan, ON L6A 1S1 2.42km -
Esso
3555 Major MacKenzie Drive, Vaughan, ON L4H 2Y8 2.72km -
7-Eleven
3711 Rutherford Rd, Woodbridge, ON L4L 1A6 2.82km
-
Cineplex Cinemas Vaughan
3555 Highway 7, Vaughan, ON L4L 9H4 6.43km -
Landmark Cinemas 7 Bolton
194 McEwan Drive E, Caledon, ON L7E 4E5 10.25km -
Albion Cinema I & II
1530 Albion Road, Etobicoke, ON M9V 1B4 10.8km
-
Pierre Berton Resource Library
4921 Rutherford Road, Woodbridge, ON L4L 1A6 2.4km -
Kleinburg Library
10341 Islington Ave N, Vaughan, ON L0J 1C0 3.16km -
Ansley Grove Library
350 Ansley Grove Rd, Woodbridge, ON L4L 5C9 4.95km
-
Humber River Regional Hospital
2111 Finch Avenue W, North York, ON M3N 1N1 10.34km -
Mackenzie Health
10 Trench Street, Richmond Hill, ON L4C 4Z3 11.47km -
William Osler Health Centre
Etobicoke General Hospital, 101 Humber College Boulevard, Toronto, ON M9V 1R8 12.07km
-
Lawford Park
Vaughan ON L4L 1A6 1.93km -
Blue Willow Park & Playgrounds
Vaughan ON 5.34km -
Carville Mill Park
Vaughan ON 8.92km
-
BMO Bank of Montreal
3737 Major MacKenzie Dr (at Weston Rd.), Vaughan ON L4H 0A2 2.19km -
CIBC
8099 Keele St (at Highway 407), Concord ON L4K 1Y6 7.53km -
BMO Bank of Montreal
1621 Rutherford Rd, Vaughan ON L4K 0C6 8.1km
- 2 bath
- 2 bed
- 1200 sqft
411-9909 Pine Valley Drive, Vaughan, Ontario • L4L 1A6 • Vellore Village



