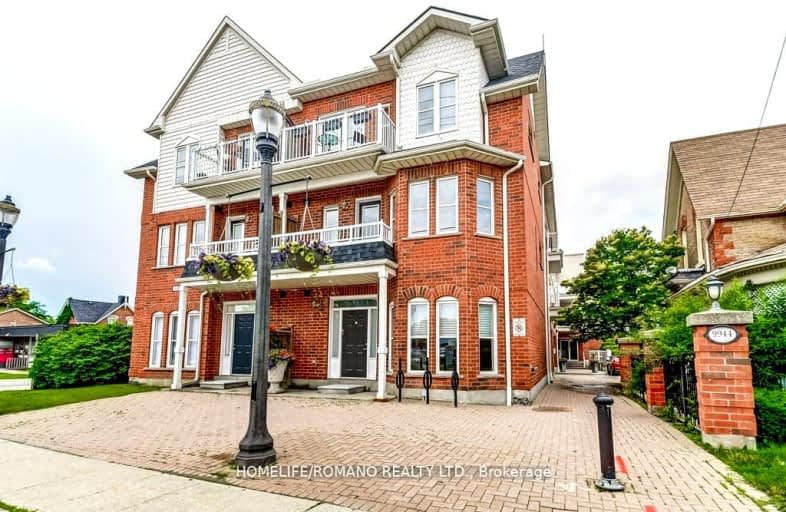Car-Dependent
- Most errands require a car.
Some Transit
- Most errands require a car.
Somewhat Bikeable
- Most errands require a car.

ACCESS Elementary
Elementary: PublicJoseph A Gibson Public School
Elementary: PublicFather John Kelly Catholic Elementary School
Elementary: CatholicÉÉC Le-Petit-Prince
Elementary: CatholicSt David Catholic Elementary School
Elementary: CatholicRoméo Dallaire Public School
Elementary: PublicSt Luke Catholic Learning Centre
Secondary: CatholicTommy Douglas Secondary School
Secondary: PublicMaple High School
Secondary: PublicSt Joan of Arc Catholic High School
Secondary: CatholicStephen Lewis Secondary School
Secondary: PublicSt Jean de Brebeuf Catholic High School
Secondary: Catholic-
Shab O Rooz
2338 Major Mackenzie Dr W, Unit 3, Vaughan, ON L6A 3Y7 0.29km -
A Plus Bamyaan Kabab
13130 Yonge Street, Vaughan, ON L4H 1A3 8.23km -
Kelseys Original Roadhouse
9855 Jane St, Vaughan, ON L6A 3N9 1.97km
-
McDonald's
1900 Major Mackenzie Drive, Vaughan, ON L6A 4R9 1.05km -
McDonald's
150 McNaughton Road East, Building J, Vaughan, ON L6A 1P9 1.21km -
Second Cup
2810 Major MacKenzie Drive, Maple, ON L6A 3L2 1.81km
-
Anytime Fitness
2535 Major MacKenzie Dr, Unit 1, Maple, ON L6A 1C6 0.71km -
F45 Training
10A- 2535 Major Mackenzie Drive, Vaughan, ON L6A 1C7 0.72km -
Orangetheory Fitness Vaughan Major MacKenzie
2891 Major Mackenzie Dr, Vaughan, ON L6A 3N9 1.76km
-
Shopper's Drug Mart
2266 Major Mackenzie Drive W, Vaughan, ON L6A 1G3 0.19km -
Dufferin Major Pharmacy
1530 Major MacKenzie Dr, Vaughan, ON L6A 0A9 2.07km -
Maple Guardian Pharmacy
2810 Major Mackenzie Drive, Vaughan, ON L6A 1Z5 1.69km
-
WingsUp
10019 Keele Street, Vaughan, ON L6A 3Y8 0.23km -
Subway
10019 Keele Street, Maple, ON L6A 3Y8 0.22km -
241 Pizza
10019 Keele Street, Maple, ON L6A 3Y8 0.23km
-
Vaughan Mills
1 Bass Pro Mills Drive, Vaughan, ON L4K 5W4 3.72km -
Hillcrest Mall
9350 Yonge Street, Richmond Hill, ON L4C 5G2 6.11km -
SmartCentres - Thornhill
700 Centre Street, Thornhill, ON L4V 0A7 6.78km
-
Longo's
2810 Major MacKenzie Drive, Maple, ON L6A 3L2 1.9km -
Fortino's Supermarkets
2911 Major MacKenzie Drive, Vaughan, ON L6A 3N9 1.91km -
Highland Farms
9940 Dufferin Street, Vaughan, ON L6A 4K5 1.99km
-
LCBO
9970 Dufferin Street, Vaughan, ON L6A 4K1 2.03km -
LCBO
3631 Major Mackenzie Drive, Vaughan, ON L4L 1A7 3.84km -
Lcbo
10375 Yonge Street, Richmond Hill, ON L4C 3C2 6.66km
-
Petro Canada
1867 Major MacKenzie Dive W, Vaughan, ON L6A 0A9 1.19km -
Husky
9332 Keele Street, Vaughan, ON L6A 1P4 1.62km -
On The Run
2268 Rutherford Road, Vaughan, ON L4K 2N8 1.86km
-
SilverCity Richmond Hill
8725 Yonge Street, Richmond Hill, ON L4C 6Z1 6.97km -
Famous Players
8725 Yonge Street, Richmond Hill, ON L4C 6Z1 6.97km -
Imagine Cinemas Promenade
1 Promenade Circle, Lower Level, Thornhill, ON L4J 4P8 6.99km
-
Civic Centre Resource Library
2191 Major MacKenzie Drive, Vaughan, ON L6A 4W2 0.31km -
Maple Library
10190 Keele St, Maple, ON L6A 1G3 0.68km -
Pleasant Ridge Library
300 Pleasant Ridge Avenue, Thornhill, ON L4J 9B3 3.62km
-
Cortellucci Vaughan Hospital
3200 Major MacKenzie Drive W, Vaughan, ON L6A 4Z3 2.26km -
Mackenzie Health
10 Trench Street, Richmond Hill, ON L4C 4Z3 5.35km -
Bio Health Center
2389 Major Mackenzie Drive W, Vaughan, ON L6A 1R8 0.38km
-
Mcnaughton Soccer
ON 0.94km -
Carville Mill Park
Vaughan ON 3.03km -
Tannery Park
Stephen St, Richmond Hill ON 4.42km
-
CIBC
9950 Dufferin St (at Major MacKenzie Dr. W.), Maple ON L6A 4K5 2.08km -
TD Bank Financial Group
1370 Major MacKenzie Dr (at Benson Dr.), Maple ON L6A 4H6 2.52km -
BMO Bank of Montreal
1621 Rutherford Rd, Vaughan ON L4K 0C6 2.54km
More about this building
View 9944 Keele Street, Vaughan


