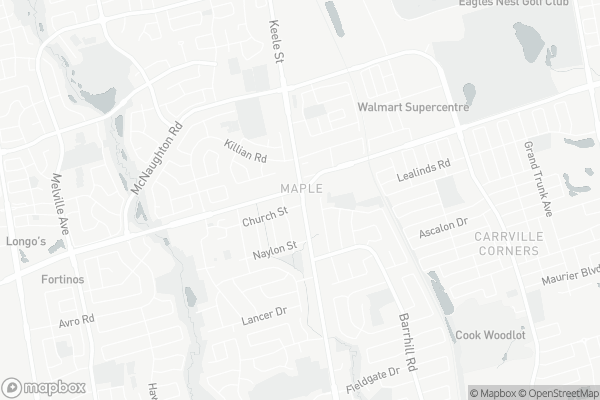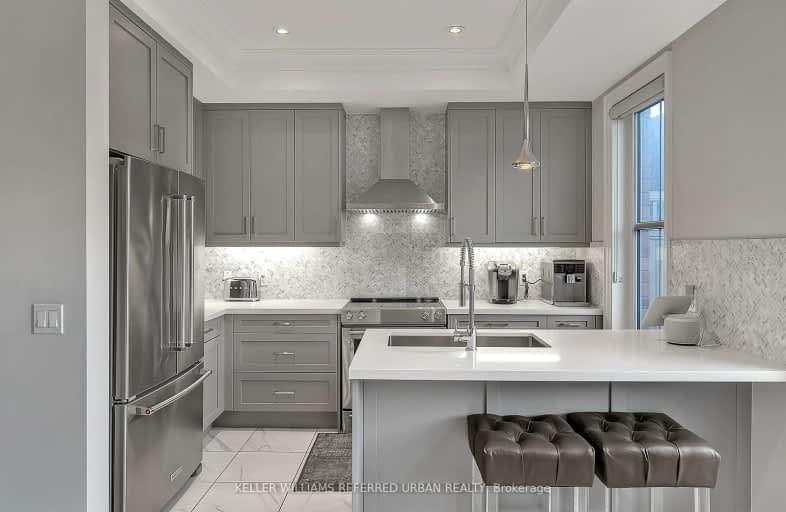Very Walkable
- Most errands can be accomplished on foot.
83
/100
Some Transit
- Most errands require a car.
46
/100
Somewhat Bikeable
- Most errands require a car.
47
/100

ACCESS Elementary
Elementary: Public
1.07 km
Joseph A Gibson Public School
Elementary: Public
0.70 km
Father John Kelly Catholic Elementary School
Elementary: Catholic
1.56 km
ÉÉC Le-Petit-Prince
Elementary: Catholic
1.08 km
St David Catholic Elementary School
Elementary: Catholic
0.69 km
Roméo Dallaire Public School
Elementary: Public
1.14 km
St Luke Catholic Learning Centre
Secondary: Catholic
5.45 km
Tommy Douglas Secondary School
Secondary: Public
4.54 km
Maple High School
Secondary: Public
2.19 km
St Joan of Arc Catholic High School
Secondary: Catholic
1.01 km
Stephen Lewis Secondary School
Secondary: Public
3.61 km
St Jean de Brebeuf Catholic High School
Secondary: Catholic
4.34 km
-
Carville Mill Park
Vaughan ON 3.07km -
Matthew Park
1 Villa Royale Ave (Davos Road and Fossil Hill Road), Woodbridge ON L4H 2Z7 4.35km -
Mill Pond Park
262 Mill St (at Trench St), Richmond Hill ON 5.49km
-
Scotiabank
9930 Dufferin St, Vaughan ON L6A 4K5 2.08km -
TD Bank Financial Group
3255 Rutherford Rd, Vaughan ON L4K 5Y5 3.69km -
TD Bank Financial Group
8707 Dufferin St (Summeridge Drive), Thornhill ON L4J 0A2 3.88km


