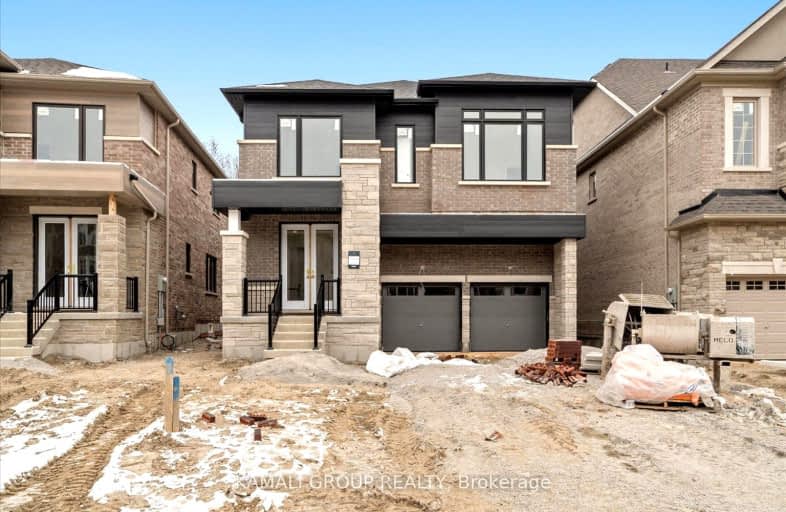Removed on Jan 31, 2024
Note: Property is not currently for sale or for rent.

-
Type: Detached
-
Style: 2-Storey
-
Lot Size: 40 x 116 Feet
-
Age: New
-
Days on Site: 34 Days
-
Added: Dec 28, 2023 (1 month on market)
-
Updated:
-
Last Checked: 1 month ago
-
MLS®#: N7369658
-
Listed By: Kamali group realty
Rare-Find!! Luxury Pre-Construction-New Build!! Modern Detached, Over 2,500 Sq Ft 4 Bedrooms & 3 Bathrooms!! 9ft Ceilings + Bonus Family Room, Chef's Gourmet Eat-In Kitchen With Granite Countertop, Luxury Primary Bedroom With 5pc Ensuite & Large Walk-In Closet, 3rd Bedroom With Walk-In Closet & Shares Ensuite Jack & Jill Bathroom With 2nd Bedroom, 4th Bedroom With 4pc Ensuite!! Convenient 2nd Level Laundry, Smart Home Technology, Central Vac Rough-In, 2-Car Garage, Located On Quiet Cul-De-Sac, Minutes To Parks, Walking Trails, Shopping At Vaughan Mills Mall, Hwy 407 & 400, Rutherford GO-Station & Vaughan Metropolitan TTC Subway
Extras
Assignment Sale-New Build!! 4 Bedrooms & 3 Bathrooms, 9ft Ceilings, Engineered Hardwood Flooring, Kitchen With Granite Countertop & Undermount Sink, Bedrooms With Ensuites, Heat Recovery System, Smart Home Automation, 2-Car Garage
Property Details
Facts for 12 Ahchie Court, Vaughan
Status
Days on Market: 34
Last Status: Suspended
Sold Date: May 11, 2025
Closed Date: Nov 30, -0001
Expiry Date: Jun 28, 2024
Unavailable Date: Jan 31, 2024
Input Date: Dec 28, 2023
Prior LSC: Listing with no contract changes
Property
Status: Sale
Property Type: Detached
Style: 2-Storey
Age: New
Area: Vaughan
Community: Patterson
Inside
Bedrooms: 4
Bathrooms: 4
Kitchens: 1
Rooms: 9
Den/Family Room: Yes
Air Conditioning: Central Air
Fireplace: Yes
Laundry Level: Upper
Washrooms: 4
Building
Basement: Full
Heat Type: Forced Air
Heat Source: Gas
Exterior: Brick
Exterior: Stone
Water Supply: Municipal
Special Designation: Unknown
Parking
Driveway: Private
Garage Spaces: 2
Garage Type: Built-In
Covered Parking Spaces: 4
Total Parking Spaces: 6
Fees
Tax Year: 2023
Tax Legal Description: Lot 3 Plan No. 19T-16V001
Highlights
Feature: Cul De Sac
Feature: Library
Feature: Park
Feature: Public Transit
Feature: Rec Centre
Feature: School
Land
Cross Street: Dufferin/Keele/Ruthe
Municipality District: Vaughan
Fronting On: North
Pool: None
Sewer: Sewers
Lot Depth: 116 Feet
Lot Frontage: 40 Feet
Additional Media
- Virtual Tour: https://www.youtube.com/watch?v=xR07gSRpmS4
Rooms
Room details for 12 Ahchie Court, Vaughan
| Type | Dimensions | Description |
|---|---|---|
| Living Main | 3.25 x 3.98 | Hardwood Floor, Separate Rm, Large Window |
| Dining Main | 3.42 x 5.18 | Hardwood Floor, Formal Rm, Large Window |
| Kitchen Main | 2.59 x 3.04 | Ceramic Floor, Family Size Kitchen, Modern Kitchen |
| Family Main | 2.74 x 3.04 | Hardwood Floor, Eat-In Kitchen, W/O To Yard |
| Breakfast Main | 3.60 x 4.24 | Hardwood Floor, Fireplace, O/Looks Backyard |
| Prim Bdrm 2nd | 4.29 x 5.30 | W/I Closet, 5 Pc Ensuite, O/Looks Backyard |
| 2nd Br 2nd | 3.35 x 3.65 | Double Closet, Semi Ensuite, Large Window |
| 3rd Br 2nd | 3.35 x 3.65 | W/I Closet, Semi Ensuite, O/Looks Frontyard |
| 4th Br 2nd | 3.55 x 3.58 | Double Closet, 4 Pc Ensuite, O/Looks Frontyard |
| Rec Bsmt | - | Open Concept, Unfinished |

| XXXXXXXX | XXX XX, XXXX |
XXXXXXX XXX XXXX |
|
| XXX XX, XXXX |
XXXXXX XXX XXXX |
$X,XXX,XXX | |
| XXXXXXXX | XXX XX, XXXX |
XXXXXXX XXX XXXX |
|
| XXX XX, XXXX |
XXXXXX XXX XXXX |
$X,XXX,XXX | |
| XXXXXXXX | XXX XX, XXXX |
XXXXXXX XXX XXXX |
|
| XXX XX, XXXX |
XXXXXX XXX XXXX |
$X,XXX,XXX | |
| XXXXXXXX | XXX XX, XXXX |
XXXXXXX XXX XXXX |
|
| XXX XX, XXXX |
XXXXXX XXX XXXX |
$X,XXX,XXX |
| XXXXXXXX XXXXXXX | XXX XX, XXXX | XXX XXXX |
| XXXXXXXX XXXXXX | XXX XX, XXXX | $1,999,000 XXX XXXX |
| XXXXXXXX XXXXXXX | XXX XX, XXXX | XXX XXXX |
| XXXXXXXX XXXXXX | XXX XX, XXXX | $1,999,000 XXX XXXX |
| XXXXXXXX XXXXXXX | XXX XX, XXXX | XXX XXXX |
| XXXXXXXX XXXXXX | XXX XX, XXXX | $2,049,000 XXX XXXX |
| XXXXXXXX XXXXXXX | XXX XX, XXXX | XXX XXXX |
| XXXXXXXX XXXXXX | XXX XX, XXXX | $2,099,000 XXX XXXX |
Car-Dependent
- Almost all errands require a car.

École élémentaire publique L'Héritage
Elementary: PublicChar-Lan Intermediate School
Elementary: PublicSt Peter's School
Elementary: CatholicHoly Trinity Catholic Elementary School
Elementary: CatholicÉcole élémentaire catholique de l'Ange-Gardien
Elementary: CatholicWilliamstown Public School
Elementary: PublicÉcole secondaire publique L'Héritage
Secondary: PublicCharlottenburgh and Lancaster District High School
Secondary: PublicSt Lawrence Secondary School
Secondary: PublicÉcole secondaire catholique La Citadelle
Secondary: CatholicHoly Trinity Catholic Secondary School
Secondary: CatholicCornwall Collegiate and Vocational School
Secondary: Public
