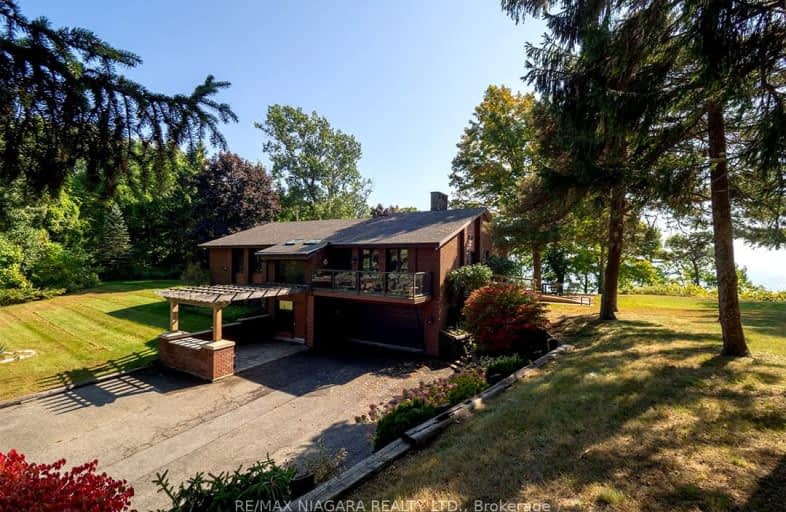Car-Dependent
- Almost all errands require a car.
18
/100
Somewhat Bikeable
- Almost all errands require a car.
24
/100

Steele Street Public School
Elementary: Public
2.41 km
Oakwood Public School
Elementary: Public
3.53 km
St Patrick Catholic Elementary School
Elementary: Catholic
1.79 km
DeWitt Carter Public School
Elementary: Public
3.83 km
St John Bosco Catholic Elementary School
Elementary: Catholic
3.19 km
McKay Public School
Elementary: Public
2.97 km
École secondaire Confédération
Secondary: Public
13.75 km
Eastdale Secondary School
Secondary: Public
13.51 km
Port Colborne High School
Secondary: Public
2.76 km
Centennial Secondary School
Secondary: Public
14.62 km
Lakeshore Catholic High School
Secondary: Catholic
4.19 km
Notre Dame College School
Secondary: Catholic
14.40 km
-
HH Knoll Lakeview Park
260 Sugarloaf St, Port Colborne ON L3K 2N7 2.38km -
Seaway Park
Port Colborne ON 3.5km -
Elm Street Dog Park
Port Colborne ON 5.92km
-
Desjardins Banking Centre
57 Clarence St, Port Colborne ON L3K 3G1 3.06km -
RBC Royal Bank
234 Clarence St, Port Colborne ON L3K 3G6 3.05km -
HSBC ATM
43 Clarence St, Port Colborne ON L3K 3G1 3.11km


