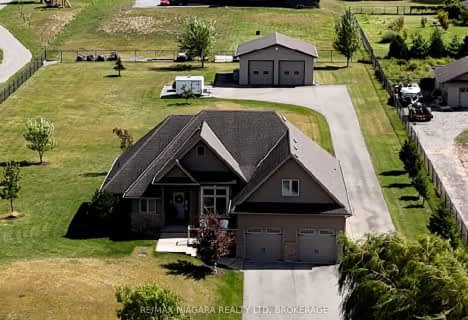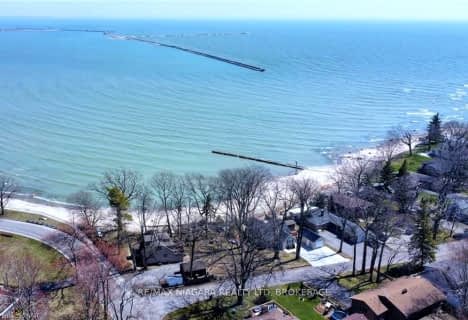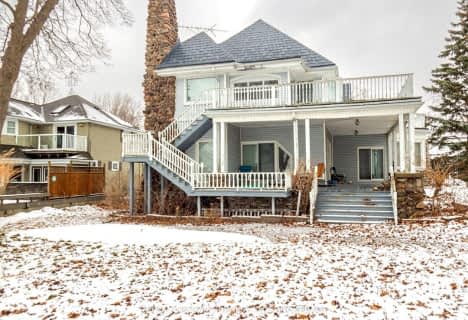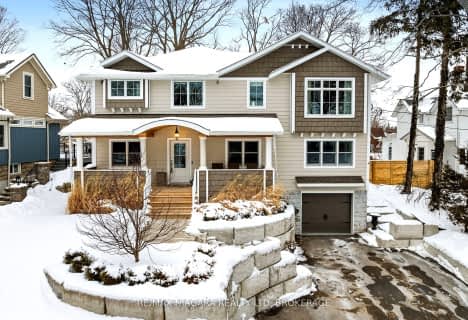
Steele Street Public School
Elementary: PublicOakwood Public School
Elementary: PublicSt Patrick Catholic Elementary School
Elementary: CatholicDeWitt Carter Public School
Elementary: PublicSt John Bosco Catholic Elementary School
Elementary: CatholicMcKay Public School
Elementary: PublicÉcole secondaire Confédération
Secondary: PublicEastdale Secondary School
Secondary: PublicPort Colborne High School
Secondary: PublicCentennial Secondary School
Secondary: PublicLakeshore Catholic High School
Secondary: CatholicNotre Dame College School
Secondary: Catholic- 3 bath
- 3 bed
- 1500 sqft
15 Oakridge Crescent, Port Colborne, Ontario • L3K 2T3 • Port Colborne
- 3 bath
- 3 bed
- 1500 sqft
20219 Youngs Road South, Wainfleet, Ontario • L3K 5V4 • Wainfleet
- 3 bath
- 5 bed
- 3000 sqft
89 Tennessee Avenue, Port Colborne, Ontario • L3K 2R8 • 878 - Sugarloaf
- 2 bath
- 2 bed
- 1500 sqft
64 Hickory Court, Port Colborne, Ontario • L3K 0B2 • Port Colborne
- 4 bath
- 3 bed
- 2000 sqft
144 Tennessee Avenue, Port Colborne, Ontario • L3K 2R9 • Port Colborne
- 4 bath
- 3 bed
- 2000 sqft
50 Tennessee Avenue, Port Colborne, Ontario • L3K 2R9 • Port Colborne
- 3 bath
- 3 bed
- 3000 sqft
254 Lancaster Drive, Port Colborne, Ontario • L3K 0A8 • Port Colborne








