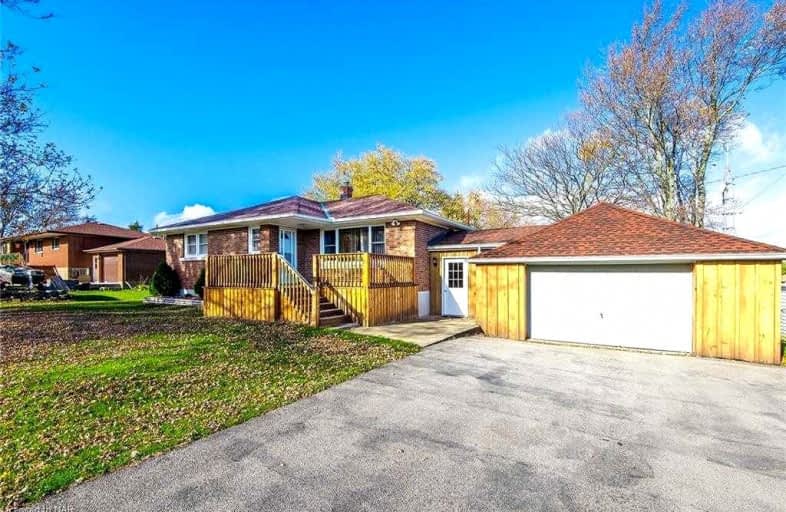
St Elizabeth Catholic Elementary School
Elementary: Catholic
3.73 km
William E Brown Public School
Elementary: Public
4.05 km
Steele Street Public School
Elementary: Public
7.68 km
Oakwood Public School
Elementary: Public
7.51 km
St Patrick Catholic Elementary School
Elementary: Catholic
6.83 km
St John Bosco Catholic Elementary School
Elementary: Catholic
7.43 km
Eastdale Secondary School
Secondary: Public
14.99 km
Port Colborne High School
Secondary: Public
7.82 km
Centennial Secondary School
Secondary: Public
14.52 km
E L Crossley Secondary School
Secondary: Public
17.03 km
Lakeshore Catholic High School
Secondary: Catholic
8.98 km
Notre Dame College School
Secondary: Catholic
14.98 km




