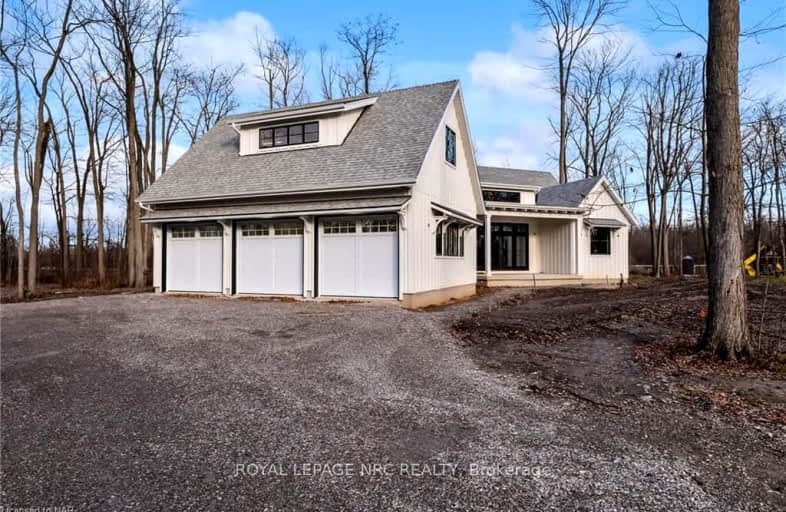Car-Dependent
- Almost all errands require a car.
Somewhat Bikeable
- Most errands require a car.

St Elizabeth Catholic Elementary School
Elementary: CatholicSt Ann Catholic Elementary School
Elementary: CatholicWilliam E Brown Public School
Elementary: PublicWinger Public School
Elementary: PublicOakwood Public School
Elementary: PublicSt Patrick Catholic Elementary School
Elementary: CatholicEastdale Secondary School
Secondary: PublicPort Colborne High School
Secondary: PublicCentennial Secondary School
Secondary: PublicE L Crossley Secondary School
Secondary: PublicLakeshore Catholic High School
Secondary: CatholicNotre Dame College School
Secondary: Catholic-
Don Cherry's Sports Grill
3 Marina Drive, Port Colborne, ON L3K 6C6 10.38km -
Mohawk Marina & Hippo's
2472 N Shore Drive, Lowbanks, ON N0A 1K0 10.62km -
Tailgates
200 Fitch Street, Unit 8, Welland, ON L3C 4V9 11.94km
-
McDonald's
569 Main Street West, Port Colborne, ON L3K 3W8 8.68km -
Tim Hortons
429 Main Street W, Port Colborne, ON L3K 3W2 9.2km -
7-Eleven
111 Clarence St W, Port Colborne, ON L3K 3G2 9.95km
-
Synergy Fitness
6045 Transit Rd 55.94km
-
Shoppers Drug Mart
77 Clarence Street, Port Colborne, ON L3K 3G2 10.05km -
Boggio Pharmacy
200 Catharine St, Port Colborne, ON L3K 4K8 10.13km -
Welland Medical Pharmacy
570 King Street, Welland, ON L3B 3L2 11.73km
-
Wainfleet Restaurant
Wainfleet Motel, 42085 Highway 3, Wainfleet, ON L0S 1V0 0.9km -
Donut Diner
51986 Forks Road, Wainfleet, ON L0S 1V0 3.11km -
Corner Cafe
11609 Highway 3, Wainfleet, ON L0S 1V0 3.17km
-
Niagara Square Shopping Centre
7555 Montrose Road, Niagara Falls, ON L2H 2E9 26km -
Pendale Plaza
210 Glendale Ave, St. Catharines, ON L2T 2K5 26.5km -
Glenridge Plaza
236 Glenridge Avenue, St. Catharines, ON L2T 3J9 26.94km
-
Food Basics
124 Clarence Street, Port Colborne, ON L3K 3G3 10.01km -
Sobeys
609 South Pelham Road, Welland, ON L3C 3C7 11.7km -
Pupo's Super Market
195 Maple Ave, Welland, ON L3C 5G6 11.89km
-
LCBO
102 Primeway Drive, Welland, ON L3B 0A1 15.78km -
LCBO
7481 Oakwood Drive, Niagara Falls, ON 26.16km -
LCBO
5389 Ferry Street, Niagara Falls, ON L2G 1R9 30.06km
-
Camo Gas Repair
457 Fitch Street, Welland, ON L3C 4W7 11.21km -
Williams Kool Heat
67 River Road, Welland, ON L3B 2R7 13.25km -
Stella's Regional Fireplace Specialists
118 Dunkirk Road, St Catharines, ON L2P 3H5 30.57km
-
Cineplex Odeon Welland Cinemas
800 Niagara Street, Seaway Mall, Welland, ON L3C 5Z4 14.52km -
Can View Drive-In
1956 Highway 20, Fonthill, ON L0S 1E0 19.82km -
Cineplex Odeon Niagara Square Cinemas
7555 Montrose Road, Niagara Falls, ON L2H 2E9 25.77km
-
Welland Public Libray-Main Branch
50 The Boardwalk, Welland, ON L3B 6J1 12.8km -
Dunnville Public Library
317 Chestnut Street, Dunnville, ON N1A 2H4 20.21km -
Libraries
3763 Main Street, Niagara Falls, ON L2G 6B3 30.16km
-
Welland County General Hospital
65 3rd St, Welland, ON L3B 12km -
Mount St Mary's Hospital of Niagara Falls
5300 Military Rd 37.88km -
LifeLabs
477 King St, Ste 103, Welland, ON L3B 3K4 11.91km
-
Elm Street Dog Park
Port Colborne ON 9.09km -
Elm Street Naturalization Site
Elm St, Port Colborne ON 9.14km -
HH Knoll Lakeview Park
260 Sugarloaf St, Port Colborne ON L3K 2N7 9.92km
-
HODL Bitcoin ATM - Esso
297 Main St W, Port Colborne ON L3K 3V7 9.55km -
Desjardins Banking Centre
57 Clarence St, Port Colborne ON L3K 3G1 10.1km -
Meridian Credit Union ATM
43 Clarence St (at King St), Port Colborne ON L3K 3G1 10.16km









