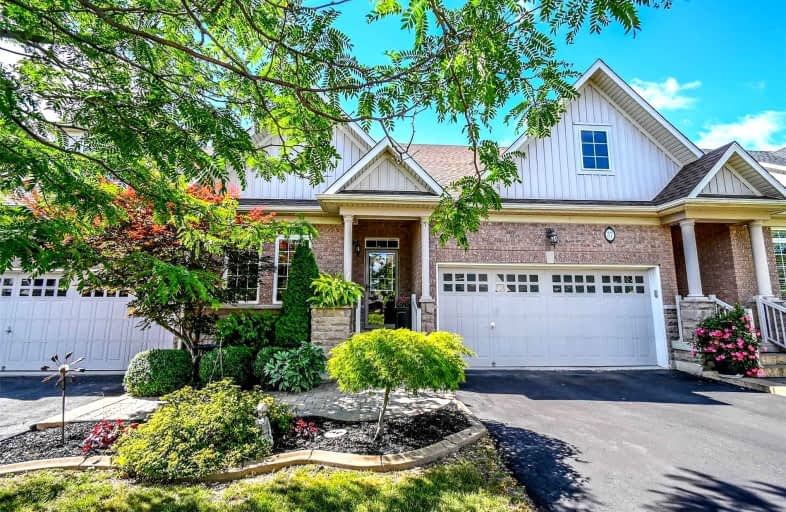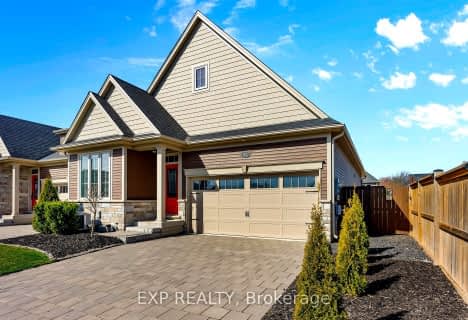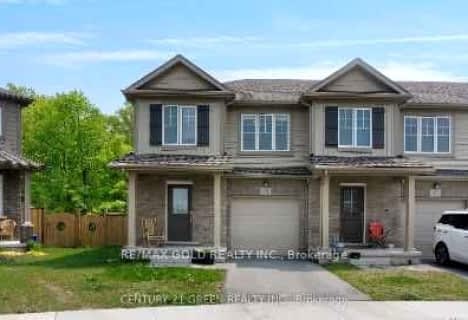
École élémentaire Confédération
Elementary: Public
3.80 km
Glendale Public School
Elementary: Public
3.61 km
Ross Public School
Elementary: Public
3.84 km
St Andrew Catholic Elementary School
Elementary: Catholic
3.52 km
St Kevin Catholic Elementary School
Elementary: Catholic
3.53 km
Princess Elizabeth Public School
Elementary: Public
4.41 km
École secondaire Confédération
Secondary: Public
3.80 km
Eastdale Secondary School
Secondary: Public
4.04 km
ÉSC Jean-Vanier
Secondary: Catholic
1.96 km
Centennial Secondary School
Secondary: Public
4.60 km
Saint Michael Catholic High School
Secondary: Catholic
7.97 km
Notre Dame College School
Secondary: Catholic
3.54 km










