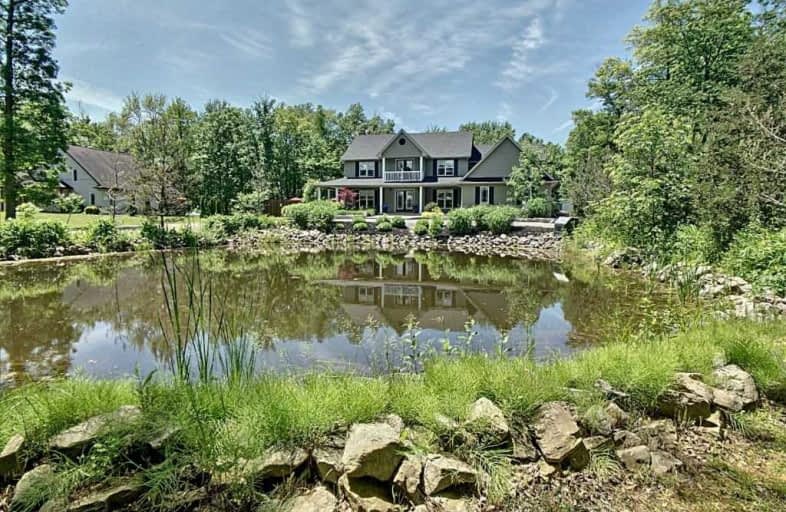Sold on Nov 12, 2019
Note: Property is not currently for sale or for rent.

-
Type: Detached
-
Style: 2-Storey
-
Size: 2500 sqft
-
Lot Size: 151 x 600 Feet
-
Age: No Data
-
Taxes: $7,125 per year
-
Days on Site: 22 Days
-
Added: Nov 19, 2019 (3 weeks on market)
-
Updated:
-
Last Checked: 2 months ago
-
MLS®#: X4613022
-
Listed By: Purplebricks, brokerage
A Custom Built Farmhouse In 2006 With A Wrap Around Concrete Porch Nicely Set On 2 Beautifully Landscaped Acres On Welland/Wainfleet Border. This Home Is Completely Move In Ready. There Are 4 Large Bedrooms Occupying The Upper Level, Master With 5 Piece En-Suite And Walk In Closet. Custom Kitchen With Huge 4X8 Center Island And Open Concept Dinette And Family Room. Completely Finished Basement. Nothing Left To Do Except Move In.
Property Details
Facts for 51268 Tunnacliffe Road South, Wainfleet
Status
Days on Market: 22
Last Status: Sold
Sold Date: Nov 12, 2019
Closed Date: Apr 15, 2020
Expiry Date: Feb 20, 2020
Sold Price: $870,000
Unavailable Date: Nov 12, 2019
Input Date: Oct 21, 2019
Prior LSC: Listing with no contract changes
Property
Status: Sale
Property Type: Detached
Style: 2-Storey
Size (sq ft): 2500
Area: Wainfleet
Availability Date: Flex
Inside
Bedrooms: 4
Bathrooms: 4
Kitchens: 1
Rooms: 13
Den/Family Room: No
Air Conditioning: Central Air
Fireplace: Yes
Laundry Level: Main
Central Vacuum: N
Washrooms: 4
Building
Basement: Finished
Heat Type: Forced Air
Heat Source: Propane
Exterior: Vinyl Siding
Water Supply: Other
Special Designation: Unknown
Parking
Driveway: Private
Garage Spaces: 2
Garage Type: Attached
Covered Parking Spaces: 19
Total Parking Spaces: 21
Fees
Tax Year: 2018
Tax Legal Description: Pt Lt 12 Con 5 Wflt, Pt 7 59R7314 ; Wainfleet
Taxes: $7,125
Land
Cross Street: Off Lambert
Municipality District: Wainfleet
Fronting On: West
Pool: Inground
Sewer: Septic
Lot Depth: 600 Feet
Lot Frontage: 151 Feet
Acres: 2-4.99
Rooms
Room details for 51268 Tunnacliffe Road South, Wainfleet
| Type | Dimensions | Description |
|---|---|---|
| Dining Main | 4.47 x 3.91 | |
| Kitchen Main | 6.20 x 4.27 | |
| Great Rm Main | 4.27 x 4.22 | |
| Laundry Main | 2.13 x 2.44 | |
| Living Main | 4.47 x 4.11 | |
| Master 2nd | 4.11 x 5.33 | |
| 2nd Br 2nd | 3.66 x 3.66 | |
| 3rd Br 2nd | 3.66 x 3.66 | |
| 4th Br 2nd | 5.28 x 5.03 | |
| Loft 2nd | 2.74 x 3.81 | |
| Office Bsmt | 3.66 x 2.74 | |
| Rec Bsmt | 8.84 x 5.51 |
| XXXXXXXX | XXX XX, XXXX |
XXXX XXX XXXX |
$XXX,XXX |
| XXX XX, XXXX |
XXXXXX XXX XXXX |
$XXX,XXX | |
| XXXXXXXX | XXX XX, XXXX |
XXXXXXXX XXX XXXX |
|
| XXX XX, XXXX |
XXXXXX XXX XXXX |
$XXX,XXX |
| XXXXXXXX XXXX | XXX XX, XXXX | $870,000 XXX XXXX |
| XXXXXXXX XXXXXX | XXX XX, XXXX | $899,900 XXX XXXX |
| XXXXXXXX XXXXXXXX | XXX XX, XXXX | XXX XXXX |
| XXXXXXXX XXXXXX | XXX XX, XXXX | $899,999 XXX XXXX |

ÉIC Jean-Vanier
Elementary: CatholicSt Elizabeth Catholic Elementary School
Elementary: CatholicWellington Heights Public School
Elementary: PublicSt Ann Catholic Elementary School
Elementary: CatholicPelham Centre Public School
Elementary: PublicWilliam E Brown Public School
Elementary: PublicEastdale Secondary School
Secondary: PublicPort Colborne High School
Secondary: PublicCentennial Secondary School
Secondary: PublicE L Crossley Secondary School
Secondary: PublicLakeshore Catholic High School
Secondary: CatholicNotre Dame College School
Secondary: Catholic

