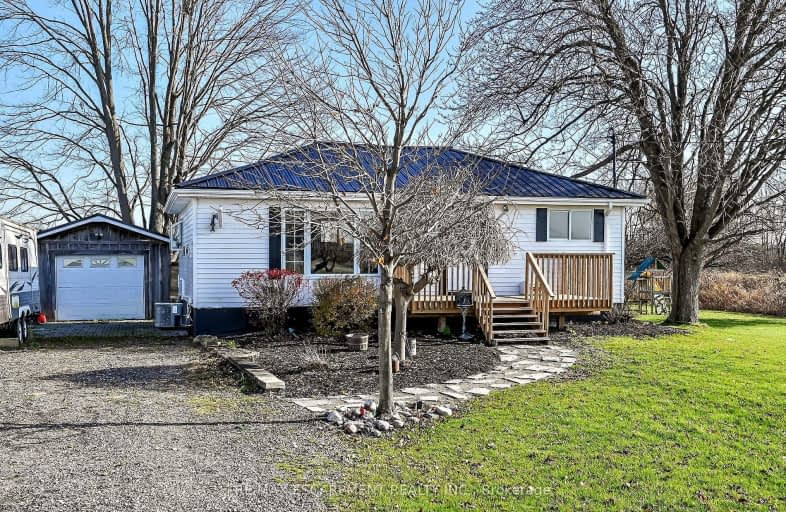Car-Dependent
- Almost all errands require a car.
0
/100
Somewhat Bikeable
- Most errands require a car.
27
/100

St Elizabeth Catholic Elementary School
Elementary: Catholic
10.03 km
Wellington Heights Public School
Elementary: Public
12.25 km
St Ann Catholic Elementary School
Elementary: Catholic
11.35 km
William E Brown Public School
Elementary: Public
9.86 km
Winger Public School
Elementary: Public
4.01 km
Gainsborough Central Public School
Elementary: Public
8.54 km
South Lincoln High School
Secondary: Public
15.35 km
Dunnville Secondary School
Secondary: Public
13.74 km
Port Colborne High School
Secondary: Public
20.08 km
Beamsville District Secondary School
Secondary: Public
22.38 km
Centennial Secondary School
Secondary: Public
17.94 km
E L Crossley Secondary School
Secondary: Public
15.72 km
-
Old Bridge Park
1893 Canborough Rd (Wellandport Rd.), West Lincoln ON L0R 2J0 4.27km -
E.C. Brown Memorial Park
Pelham ON 12.39km -
Harold S. Bradshaw Memorial Park
Pelham ON 12.46km
-
CIBC
1501 Regional Rd 24, Fenwick ON L0S 1C0 11.47km -
Scotiabank
14 Fischer Hallman Rd N, Dunnville ON N1A 1J1 13.1km -
TD Bank Financial Group
163 Lock St E, Dunnville ON N1A 1J6 13.14km


