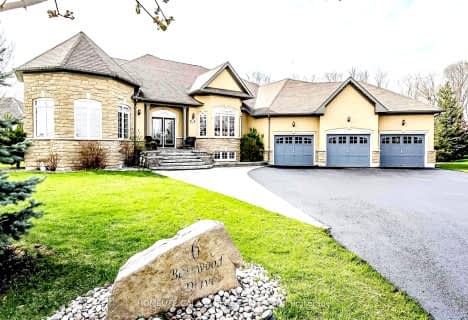

New Lowell Central Public School
Elementary: PublicByng Public School
Elementary: PublicClearview Meadows Elementary School
Elementary: PublicSt Noel Chabanel Catholic Elementary School
Elementary: CatholicWorsley Elementary School
Elementary: PublicBirchview Dunes Elementary School
Elementary: PublicCollingwood Campus
Secondary: PublicStayner Collegiate Institute
Secondary: PublicElmvale District High School
Secondary: PublicJean Vanier Catholic High School
Secondary: CatholicNottawasaga Pines Secondary School
Secondary: PublicCollingwood Collegiate Institute
Secondary: Public- 3 bath
- 4 bed
- 2500 sqft
280 Robinson Road, Wasaga Beach, Ontario • L9Z 3A4 • Wasaga Beach
- 5 bath
- 4 bed
- 2500 sqft
9 Academy Avenue, Wasaga Beach, Ontario • L9Z 1J4 • Wasaga Beach
- 3 bath
- 4 bed
- 2000 sqft
75 49th Street South, Wasaga Beach, Ontario • L9Z 1Y2 • Wasaga Beach
- 5 bath
- 4 bed
- 3000 sqft
183 Woodland Drive, Wasaga Beach, Ontario • L9Z 2V4 • Wasaga Beach
- 4 bath
- 4 bed
- 3000 sqft
144 Rosanne Circle, Wasaga Beach, Ontario • L9Z 0N1 • Wasaga Beach
- 3 bath
- 4 bed
- 2000 sqft
256-256 Ramblewood Drive, Wasaga Beach, Ontario • L9Z 3A5 • Wasaga Beach











