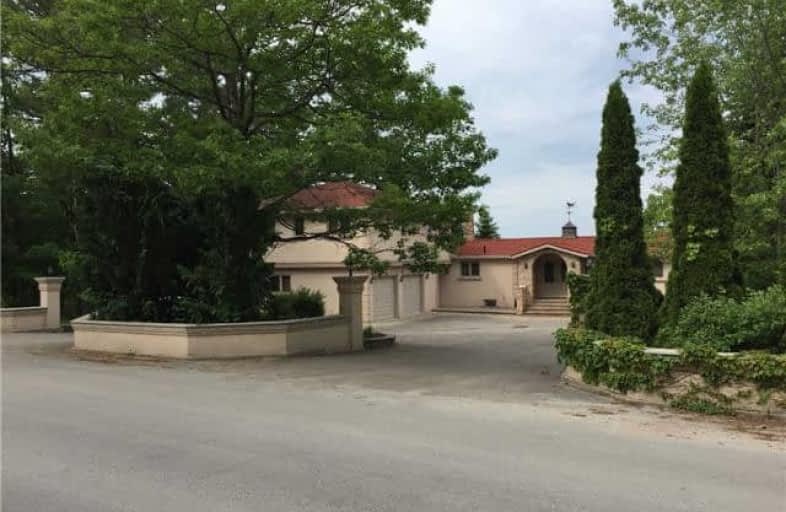Sold on Sep 15, 2017
Note: Property is not currently for sale or for rent.

-
Type: Detached
-
Style: Other
-
Size: 3000 sqft
-
Lot Size: 89 x 283 Feet
-
Age: No Data
-
Taxes: $8,870 per year
-
Days on Site: 86 Days
-
Added: Sep 07, 2019 (2 months on market)
-
Updated:
-
Last Checked: 2 months ago
-
MLS®#: S3849939
-
Listed By: Incompro ltd., brokerage
An Inviting And Amazing Beachfront Home On A Prime Double Lot. ... Wonderful Area ! Circular Paved Drive Behind Entrance Walls. Glorious Views Of Water, Beach Shore & Sunsets ... Well Cared For Home. Offering Over 3,000 Sf Of Finished Space Boasting Spacious Open Floor Plan In Dining/Living & Kitchen Areas, 6 Bedrooms, 4 Baths, Cathedral Ceiling, , Knotty Pine Flooring, & Grand Stone Fireplace. Delightful Custom Built Barbeque With A Wood Fired Pizza Oven.
Extras
Property Is Fully Serviced And Nearby To Marina, Shopping, Etc. Includes: Fridge, Stove (Gas), Dishwasher, Washer, Dryer, Hot Water Heater (Gas), All Elfs, All Window Cvgs...
Property Details
Facts for 1350 River Road East, Wasaga Beach
Status
Days on Market: 86
Last Status: Sold
Sold Date: Sep 15, 2017
Closed Date: Oct 05, 2017
Expiry Date: Oct 31, 2017
Sold Price: $1,375,000
Unavailable Date: Sep 15, 2017
Input Date: Jun 21, 2017
Prior LSC: Listing with no contract changes
Property
Status: Sale
Property Type: Detached
Style: Other
Size (sq ft): 3000
Area: Wasaga Beach
Community: Wasaga Beach
Availability Date: 30-60 Days
Inside
Bedrooms: 6
Bathrooms: 4
Kitchens: 1
Rooms: 12
Den/Family Room: Yes
Air Conditioning: None
Fireplace: Yes
Central Vacuum: Y
Washrooms: 4
Utilities
Electricity: Yes
Gas: Yes
Cable: Yes
Telephone: Yes
Building
Basement: Part Bsmt
Basement 2: Unfinished
Heat Type: Baseboard
Heat Source: Electric
Exterior: Stone
Exterior: Stucco/Plaster
Water Supply: Municipal
Special Designation: Unknown
Parking
Driveway: Pvt Double
Garage Spaces: 2
Garage Type: Attached
Covered Parking Spaces: 8
Total Parking Spaces: 10
Fees
Tax Year: 2016
Tax Legal Description: See Brkage Remarks
Taxes: $8,870
Highlights
Feature: Beach
Feature: Clear View
Feature: Level
Feature: Treed
Feature: Waterfront
Land
Cross Street: River Rd E & Eastdal
Municipality District: Wasaga Beach
Fronting On: West
Pool: None
Sewer: Sewers
Lot Depth: 283 Feet
Lot Frontage: 89 Feet
Waterfront: Direct
Water Body Name: Georgian
Water Body Type: Bay
Rooms
Room details for 1350 River Road East, Wasaga Beach
| Type | Dimensions | Description |
|---|---|---|
| Dining Main | 4.11 x 7.68 | Wood Floor, Fireplace, W/O To Patio |
| Kitchen Main | 2.29 x 4.88 | Wood Floor, Open Concept |
| Breakfast Main | 2.74 x 3.17 | Wood Floor, Open Concept |
| Family Main | 3.96 x 7.16 | Wood Floor, Overlook Water, W/O To Patio |
| Laundry Ground | 1.49 x 2.29 | Vinyl Floor |
| Master Main | 4.48 x 5.85 | Wood Floor, Overlook Water, W/O To Patio |
| 2nd Br Main | 4.11 x 4.54 | Wood Floor, Overlook Water |
| 3rd Br Main | 3.63 x 5.85 | Wood Floor |
| 4th Br Upper | 3.02 x 4.02 | Broadloom |
| 5th Br Upper | 3.08 x 4.05 | Broadloom |
| Br Upper | 3.08 x 4.27 | Broadloom |
| Den Upper | 2.90 x 3.35 | Broadloom |
| XXXXXXXX | XXX XX, XXXX |
XXXX XXX XXXX |
$X,XXX,XXX |
| XXX XX, XXXX |
XXXXXX XXX XXXX |
$X,XXX,XXX |
| XXXXXXXX XXXX | XXX XX, XXXX | $1,375,000 XXX XXXX |
| XXXXXXXX XXXXXX | XXX XX, XXXX | $1,495,000 XXX XXXX |

Our Lady of Lourdes Separate School
Elementary: CatholicWyevale Central Public School
Elementary: PublicSt Noel Chabanel Catholic Elementary School
Elementary: CatholicWorsley Elementary School
Elementary: PublicHuronia Centennial Public School
Elementary: PublicBirchview Dunes Elementary School
Elementary: PublicGeorgian Bay District Secondary School
Secondary: PublicNorth Simcoe Campus
Secondary: PublicÉcole secondaire Le Caron
Secondary: PublicStayner Collegiate Institute
Secondary: PublicElmvale District High School
Secondary: PublicSt Theresa's Separate School
Secondary: Catholic

