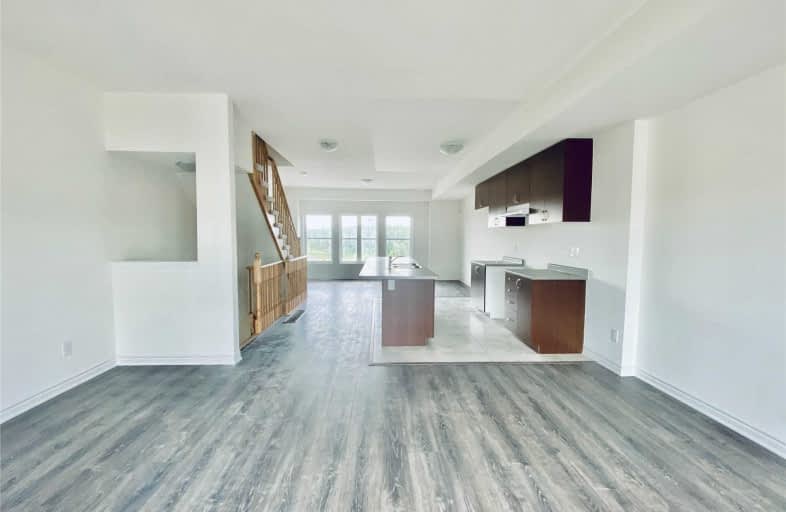Sold on Sep 14, 2020
Note: Property is not currently for sale or for rent.

-
Type: Att/Row/Twnhouse
-
Style: 3-Storey
-
Size: 1500 sqft
-
Lot Size: 18.04 x 88.58 Feet
-
Age: New
-
Days on Site: 4 Days
-
Added: Sep 10, 2020 (4 days on market)
-
Updated:
-
Last Checked: 2 months ago
-
MLS®#: S4905983
-
Listed By: Right at home realty inc., brokerage
Brand New Townhome In Wasaga Beach Close To All Amenities. Very Practical Layout W/Main-Floor Office & Entrance From Garage. 2nd Floor Has An Open Concept Kitchen With Centre Island, Living, Dining, Laundry And Powder Room. 3 Bedrooms On The 3rd Floor, Mbr Has A Semi-Ensuite 4 Pc Bath. 9' Ceilings Throughout. Walking Distance To Future Shopping Center And Short Walk/Drive To Supercenter With Many Major Retailers And Restaurants. Do Not Miss This.
Extras
Stove, Fridge, Dishwasher, All Existing Elfs. Main-Floor Office And Flooring Will Be Completed Prior To Oct 1st. The Builder Would Install The Balcony/Deck, Pave The Driveway, And Sod The Lawn. Hwt Is Rental.
Property Details
Facts for 140 Village Gate Drive, Wasaga Beach
Status
Days on Market: 4
Last Status: Sold
Sold Date: Sep 14, 2020
Closed Date: Sep 28, 2020
Expiry Date: Jan 31, 2021
Sold Price: $431,000
Unavailable Date: Sep 14, 2020
Input Date: Sep 10, 2020
Property
Status: Sale
Property Type: Att/Row/Twnhouse
Style: 3-Storey
Size (sq ft): 1500
Age: New
Area: Wasaga Beach
Community: Wasaga Beach
Availability Date: Tbd
Inside
Bedrooms: 3
Bedrooms Plus: 1
Bathrooms: 3
Kitchens: 1
Rooms: 7
Den/Family Room: No
Air Conditioning: None
Fireplace: No
Laundry Level: Upper
Washrooms: 3
Utilities
Electricity: Yes
Gas: Yes
Cable: Available
Telephone: Available
Building
Basement: None
Heat Type: Forced Air
Heat Source: Gas
Exterior: Vinyl Siding
UFFI: No
Water Supply: Municipal
Special Designation: Unknown
Parking
Driveway: Private
Garage Spaces: 1
Garage Type: Built-In
Covered Parking Spaces: 2
Total Parking Spaces: 3
Fees
Tax Year: 2020
Tax Legal Description: Lot 187 Block 10 Plan 51M1158
Highlights
Feature: Beach
Feature: Clear View
Feature: Golf
Feature: Lake/Pond
Feature: Park
Feature: Skiing
Land
Cross Street: Village Gate Dr/Rive
Municipality District: Wasaga Beach
Fronting On: West
Pool: None
Sewer: Sewers
Lot Depth: 88.58 Feet
Lot Frontage: 18.04 Feet
Waterfront: None
Rooms
Room details for 140 Village Gate Drive, Wasaga Beach
| Type | Dimensions | Description |
|---|---|---|
| Office Ground | 2.44 x 5.19 | Large Window, Combined W/Workshop |
| Living 2nd | 3.82 x 5.19 | Hardwood Floor, Open Concept, Window |
| Kitchen 2nd | 2.61 x 4.03 | Ceramic Floor, Open Concept, Centre Island |
| Dining 2nd | 2.61 x 3.49 | Hardwood Floor, Open Concept, W/O To Balcony |
| Bathroom 2nd | - | Ceramic Floor, 2 Pc Bath |
| Laundry 2nd | - | Ceramic Floor |
| Master 3rd | 3.48 x 5.21 | Broadloom, 4 Pc Ensuite, Window |
| 2nd Br 3rd | 2.61 x 4.09 | Broadloom, Closet, Window |
| 3rd Br 3rd | 2.68 x 2.90 | Broadloom, Closet, Window |
| Bathroom 3rd | - | Ceramic Floor, Semi Ensuite, 4 Pc Ensuite |
| XXXXXXXX | XXX XX, XXXX |
XXXX XXX XXXX |
$XXX,XXX |
| XXX XX, XXXX |
XXXXXX XXX XXXX |
$XXX,XXX | |
| XXXXXXXX | XXX XX, XXXX |
XXXXXXX XXX XXXX |
|
| XXX XX, XXXX |
XXXXXX XXX XXXX |
$X,XXX |
| XXXXXXXX XXXX | XXX XX, XXXX | $431,000 XXX XXXX |
| XXXXXXXX XXXXXX | XXX XX, XXXX | $425,000 XXX XXXX |
| XXXXXXXX XXXXXXX | XXX XX, XXXX | XXX XXXX |
| XXXXXXXX XXXXXX | XXX XX, XXXX | $1,900 XXX XXXX |

Our Lady of Lourdes Separate School
Elementary: CatholicWyevale Central Public School
Elementary: PublicSt Noel Chabanel Catholic Elementary School
Elementary: CatholicWorsley Elementary School
Elementary: PublicHuronia Centennial Public School
Elementary: PublicBirchview Dunes Elementary School
Elementary: PublicGeorgian Bay District Secondary School
Secondary: PublicNorth Simcoe Campus
Secondary: PublicCollingwood Campus
Secondary: PublicStayner Collegiate Institute
Secondary: PublicElmvale District High School
Secondary: PublicJean Vanier Catholic High School
Secondary: Catholic

