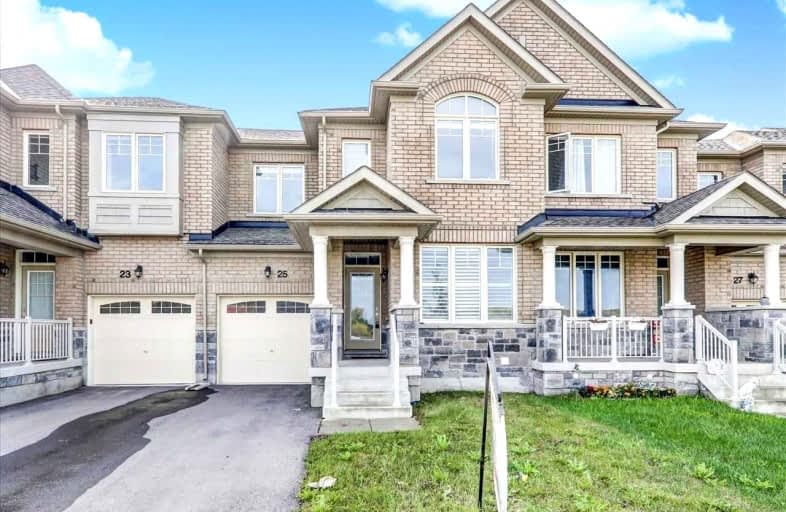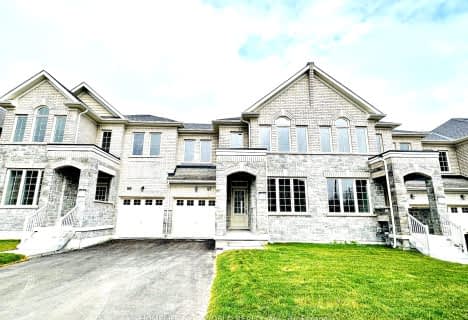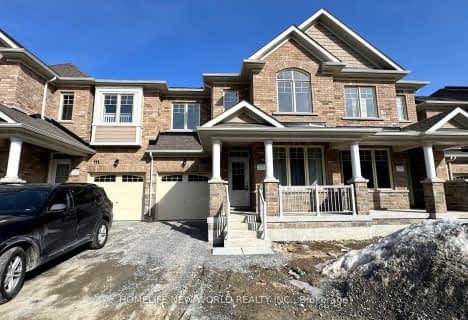Leased on Dec 10, 2021
Note: Property is not currently for sale or for rent.

-
Type: Att/Row/Twnhouse
-
Style: 2-Storey
-
Lease Term: 1 Year
-
Possession: Immed/Tba
-
All Inclusive: N
-
Lot Size: 24.67 x 91.86 Feet
-
Age: 0-5 years
-
Days on Site: 34 Days
-
Added: Nov 06, 2021 (1 month on market)
-
Updated:
-
Last Checked: 2 months ago
-
MLS®#: N5425258
-
Listed By: Vertical marketing realty, brokerage
Absolutely Amazing Newer Town Home In Queensvill, Mins To Newmarket, 3Bedroom/3 Washrooms, Garage Access To The House And Backyard. Home Located In A Desired Neighborhood With Tons Of Upgrades. Exclusive Brick And Stone Front, 9 Ft Ceiling On Main And Oak Staircae With Iron Pickets, Hardwood Flooring On Main Floor And Upper Hallway And Rooms. Many Upgrades, Minutes To Hwy 404, Close To Go Train, Shopping Plazas And Other Amentiies. Must See!
Extras
Stainless Fridge, Stainless Stove, Stainless Dishwasher, Washer, Dryer, Window Blinds, All Light Fixtures.
Property Details
Facts for 25 Jim Mortson Drive, East Gwillimbury
Status
Days on Market: 34
Last Status: Leased
Sold Date: Dec 10, 2021
Closed Date: Jan 01, 2022
Expiry Date: Jan 07, 2022
Sold Price: $2,699
Unavailable Date: Dec 10, 2021
Input Date: Nov 06, 2021
Property
Status: Lease
Property Type: Att/Row/Twnhouse
Style: 2-Storey
Age: 0-5
Area: East Gwillimbury
Community: Queensville
Availability Date: Immed/Tba
Inside
Bedrooms: 3
Bathrooms: 3
Kitchens: 1
Rooms: 3
Den/Family Room: No
Air Conditioning: Central Air
Fireplace: No
Laundry: Ensuite
Washrooms: 3
Utilities
Utilities Included: N
Building
Basement: Full
Heat Type: Forced Air
Heat Source: Gas
Exterior: Brick
Private Entrance: Y
Water Supply: Municipal
Special Designation: Unknown
Parking
Driveway: Private
Parking Included: Yes
Garage Spaces: 1
Garage Type: Attached
Covered Parking Spaces: 1
Total Parking Spaces: 2
Fees
Cable Included: No
Central A/C Included: No
Common Elements Included: No
Heating Included: No
Hydro Included: No
Water Included: No
Highlights
Feature: Golf
Feature: Hospital
Feature: Library
Feature: Park
Feature: Public Transit
Feature: School
Land
Cross Street: Leslie/ Doane
Municipality District: East Gwillimbury
Fronting On: South
Pool: None
Sewer: Sewers
Lot Depth: 91.86 Feet
Lot Frontage: 24.67 Feet
Rooms
Room details for 25 Jim Mortson Drive, East Gwillimbury
| Type | Dimensions | Description |
|---|---|---|
| Living Main | 3.19 x 5.49 | Hardwood Floor, Combined W/Dining, California Shutters |
| Dining Main | 3.19 x 5.49 | Hardwood Floor, Combined W/Living, California Shutters |
| Kitchen Main | 2.94 x 3.35 | Ceramic Floor, W/O To Balcony, Stainless Steel Appl |
| Breakfast Main | 3.12 x 3.35 | Ceramic Floor, California Shutters, Open Concept |
| Prim Bdrm 2nd | 3.49 x 4.25 | Hardwood Floor, 3 Pc Ensuite, Double Doors |
| 2nd Br 2nd | 2.90 x 3.55 | Hardwood Floor, Large Window, Closet |
| 3rd Br 2nd | 2.74 x 3.05 | Hardwood Floor, Large Window, Closet |
| XXXXXXXX | XXX XX, XXXX |
XXXXXX XXX XXXX |
$X,XXX |
| XXX XX, XXXX |
XXXXXX XXX XXXX |
$X,XXX | |
| XXXXXXXX | XXX XX, XXXX |
XXXX XXX XXXX |
$XXX,XXX |
| XXX XX, XXXX |
XXXXXX XXX XXXX |
$XXX,XXX | |
| XXXXXXXX | XXX XX, XXXX |
XXXXXXX XXX XXXX |
|
| XXX XX, XXXX |
XXXXXX XXX XXXX |
$XXX,XXX | |
| XXXXXXXX | XXX XX, XXXX |
XXXXXX XXX XXXX |
$X,XXX |
| XXX XX, XXXX |
XXXXXX XXX XXXX |
$X,XXX |
| XXXXXXXX XXXXXX | XXX XX, XXXX | $2,699 XXX XXXX |
| XXXXXXXX XXXXXX | XXX XX, XXXX | $2,699 XXX XXXX |
| XXXXXXXX XXXX | XXX XX, XXXX | $900,000 XXX XXXX |
| XXXXXXXX XXXXXX | XXX XX, XXXX | $799,900 XXX XXXX |
| XXXXXXXX XXXXXXX | XXX XX, XXXX | XXX XXXX |
| XXXXXXXX XXXXXX | XXX XX, XXXX | $859,900 XXX XXXX |
| XXXXXXXX XXXXXX | XXX XX, XXXX | $1,600 XXX XXXX |
| XXXXXXXX XXXXXX | XXX XX, XXXX | $1,600 XXX XXXX |

Queensville Public School
Elementary: PublicÉÉC Jean-Béliveau
Elementary: CatholicGood Shepherd Catholic Elementary School
Elementary: CatholicHolland Landing Public School
Elementary: PublicOur Lady of Good Counsel Catholic Elementary School
Elementary: CatholicSharon Public School
Elementary: PublicOur Lady of the Lake Catholic College High School
Secondary: CatholicDr John M Denison Secondary School
Secondary: PublicSacred Heart Catholic High School
Secondary: CatholicKeswick High School
Secondary: PublicHuron Heights Secondary School
Secondary: PublicNewmarket High School
Secondary: Public- 3 bath
- 4 bed
97 Kenneth Rogers Crescent, East Gwillimbury, Ontario • L9N 1S5 • Queensville
- — bath
- — bed
114 Kenneth Rogers Crescent, East Gwillimbury, Ontario • L9N 1S5 • Queensville
- 3 bath
- 4 bed
109 Kenneth Rogers Crescent, East Gwillimbury, Ontario • L9N 1S5 • Queensville





