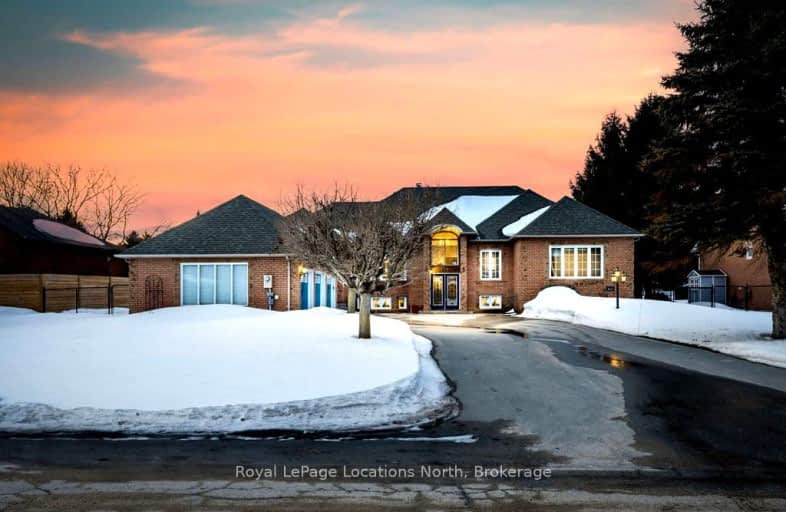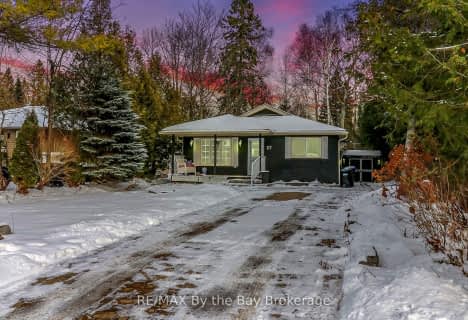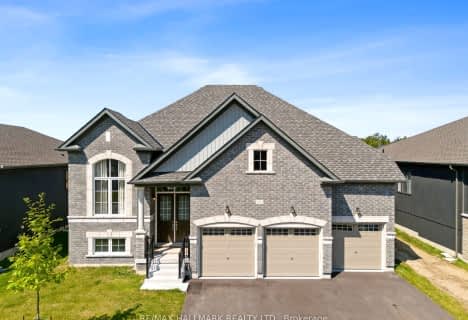Car-Dependent
- Almost all errands require a car.
Somewhat Bikeable
- Almost all errands require a car.

New Lowell Central Public School
Elementary: PublicByng Public School
Elementary: PublicClearview Meadows Elementary School
Elementary: PublicSt Noel Chabanel Catholic Elementary School
Elementary: CatholicWorsley Elementary School
Elementary: PublicBirchview Dunes Elementary School
Elementary: PublicCollingwood Campus
Secondary: PublicStayner Collegiate Institute
Secondary: PublicElmvale District High School
Secondary: PublicJean Vanier Catholic High School
Secondary: CatholicNottawasaga Pines Secondary School
Secondary: PublicCollingwood Collegiate Institute
Secondary: Public-
Oakview Woods Recreation Area
Wasaga ON 2.03km -
Wasaga Bark Park
Wasaga ON 2.03km -
William Arnill Park
Wasaga Sands Dr, Wasaga ON 3.88km
-
CoinFlip Bitcoin ATM
1929 Mosley St, Wasaga ON L9Z 1Z4 2.14km -
Scotiabank
1263 Mosley St, Wasaga ON L9Z 2Y7 2.39km -
TD Canada Trust Branch and ATM
301 Main St, Wasaga Beach ON L9Z 0B6 7.07km
- 4 bath
- 4 bed
- 2500 sqft
3 Misty Ridge Road, Wasaga Beach, Ontario • L0M 1S0 • Wasaga Beach
- 3 bath
- 3 bed
- 1500 sqft
67 42nd Street South, Wasaga Beach, Ontario • L9Z 1Z7 • Wasaga Beach
- 3 bath
- 4 bed
- 2000 sqft
75 49th Street South, Wasaga Beach, Ontario • L9Z 1Y2 • Wasaga Beach
- 4 bath
- 4 bed
- 3000 sqft
144 Rosanne Circle, Wasaga Beach, Ontario • L9Z 0N1 • Wasaga Beach
- 3 bath
- 3 bed
- 2000 sqft
346 Ramblewood Drive, Wasaga Beach, Ontario • L9Z 0L5 • Wasaga Beach
- 3 bath
- 4 bed
- 2000 sqft
256-256 Ramblewood Drive, Wasaga Beach, Ontario • L9Z 3A5 • Wasaga Beach
- 3 bath
- 3 bed
- 1500 sqft
141 WASAGA SANDS Drive East, Wasaga Beach, Ontario • L9Z 1H9 • Wasaga Beach
- 4 bath
- 4 bed
- 2500 sqft
5 Del Ray Crescent North, Wasaga Beach, Ontario • L9Z 0N7 • Wasaga Beach
- 3 bath
- 4 bed
- 2000 sqft
49 32nd Street North, Wasaga Beach, Ontario • L9Z 2C4 • Wasaga Beach






















