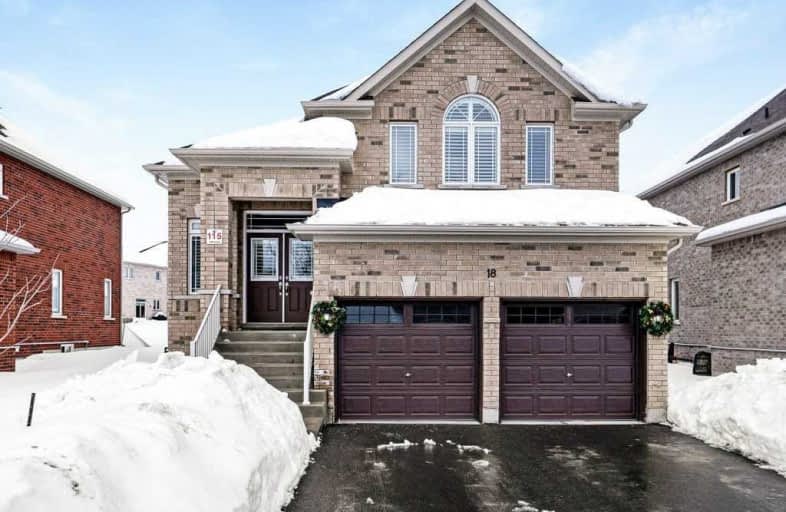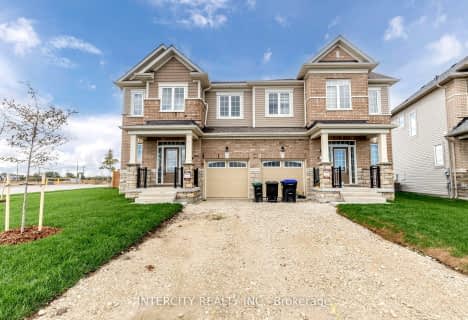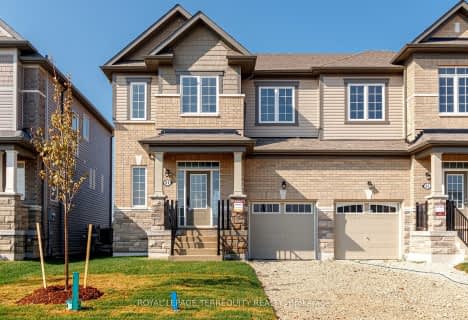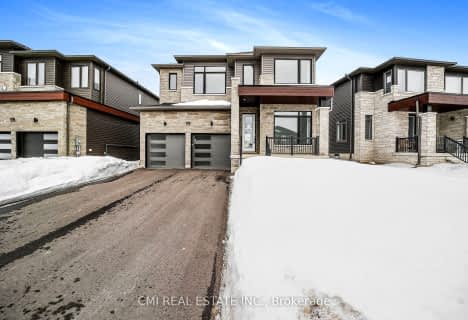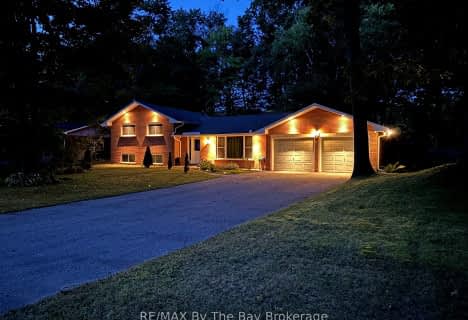
Byng Public School
Elementary: PublicClearview Meadows Elementary School
Elementary: PublicNottawa Elementary School
Elementary: PublicSt Noel Chabanel Catholic Elementary School
Elementary: CatholicWorsley Elementary School
Elementary: PublicBirchview Dunes Elementary School
Elementary: PublicCollingwood Campus
Secondary: PublicStayner Collegiate Institute
Secondary: PublicElmvale District High School
Secondary: PublicJean Vanier Catholic High School
Secondary: CatholicNottawasaga Pines Secondary School
Secondary: PublicCollingwood Collegiate Institute
Secondary: Public- 2 bath
- 3 bed
- 1100 sqft
52 Del Ray Crescent, Wasaga Beach, Ontario • L9Z 0N8 • Wasaga Beach
- 2 bath
- 3 bed
- 2500 sqft
59 Riverdale Drive, Wasaga Beach, Ontario • L9Z 1G1 • Wasaga Beach
