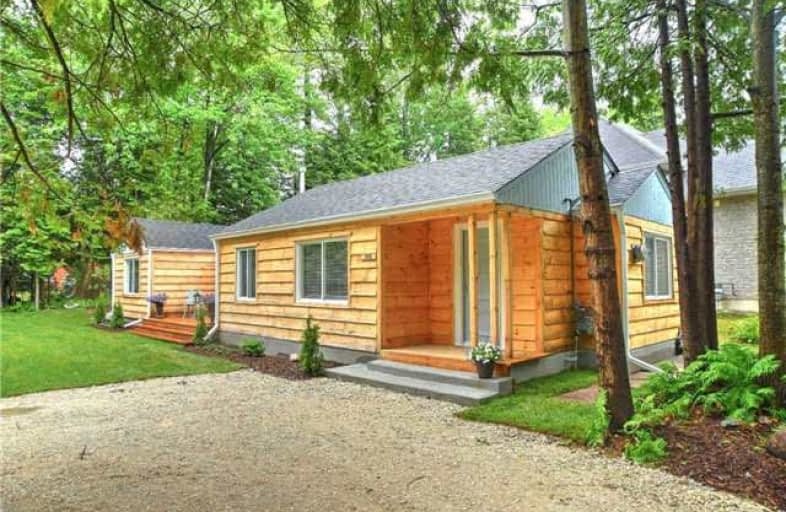Sold on Jul 19, 2017
Note: Property is not currently for sale or for rent.

-
Type: Detached
-
Style: Bungalow
-
Lot Size: 39.24 x 150 Feet
-
Age: No Data
-
Taxes: $1,888 per year
-
Days on Site: 33 Days
-
Added: Sep 07, 2019 (1 month on market)
-
Updated:
-
Last Checked: 2 months ago
-
MLS®#: S3844278
-
Listed By: Royal lepage locations north, brokerage
Newly Renovated Charming 3 Br Cottage. Great Curb Appeal W/Pine Ext. On Manicured, Treed Lot. New Roof, Windows, 2 Gas Wall Furnaces, & Upgraded Elec. Panel. Dbl French Door W/O To Front Porch. Oc Kit W/Butcher Block Island, New Counter & Modern Appl. Bright Brs, Largest W/Sliding Barn Door. Rustic Bath W/Shower, Tub, Vanity & Water Saver Toilet. 2nd Living Area W/Walkout. Wide Lot W/Shade & Sun Areas, Garden Space & Rustic Shed. Steps To Beach & Amenities.
Extras
Inclusions: Fridge, Stove
Property Details
Facts for 393 Linda Lane, Wasaga Beach
Status
Days on Market: 33
Last Status: Sold
Sold Date: Jul 19, 2017
Closed Date: Aug 11, 2017
Expiry Date: Sep 18, 2017
Sold Price: $330,000
Unavailable Date: Jul 19, 2017
Input Date: Jun 16, 2017
Property
Status: Sale
Property Type: Detached
Style: Bungalow
Area: Wasaga Beach
Community: Wasaga Beach
Availability Date: Tba
Inside
Bedrooms: 3
Bathrooms: 1
Kitchens: 1
Rooms: 7
Den/Family Room: Yes
Air Conditioning: None
Fireplace: No
Washrooms: 1
Building
Basement: None
Heat Type: Baseboard
Heat Source: Gas
Exterior: Wood
Water Supply: Municipal
Special Designation: Unknown
Parking
Driveway: Private
Garage Type: None
Covered Parking Spaces: 3
Total Parking Spaces: 3
Fees
Tax Year: 2016
Tax Legal Description: Lt 27 Pl 872 Sunnidale; Wasaga Beach
Taxes: $1,888
Land
Cross Street: Mosley St-43rd St N-
Municipality District: Wasaga Beach
Fronting On: West
Parcel Number: 583150156
Pool: None
Sewer: Sewers
Lot Depth: 150 Feet
Lot Frontage: 39.24 Feet
Additional Media
- Virtual Tour: https://youtu.be/fP1BCX-KGSA
Rooms
Room details for 393 Linda Lane, Wasaga Beach
| Type | Dimensions | Description |
|---|---|---|
| Dining Main | 2.80 x 2.35 | |
| Kitchen Main | 3.37 x 3.35 | |
| Living Main | 3.75 x 3.37 | |
| Br Main | 2.42 x 3.07 | |
| Master Main | 2.96 x 2.86 | |
| Br Main | 3.07 x 1.84 | |
| Rec Main | 2.89 x 4.57 |

| XXXXXXXX | XXX XX, XXXX |
XXXX XXX XXXX |
$XXX,XXX |
| XXX XX, XXXX |
XXXXXX XXX XXXX |
$XXX,XXX |
| XXXXXXXX XXXX | XXX XX, XXXX | $330,000 XXX XXXX |
| XXXXXXXX XXXXXX | XXX XX, XXXX | $350,000 XXX XXXX |

Byng Public School
Elementary: PublicClearview Meadows Elementary School
Elementary: PublicNottawa Elementary School
Elementary: PublicSt Noel Chabanel Catholic Elementary School
Elementary: CatholicWorsley Elementary School
Elementary: PublicBirchview Dunes Elementary School
Elementary: PublicCollingwood Campus
Secondary: PublicStayner Collegiate Institute
Secondary: PublicElmvale District High School
Secondary: PublicJean Vanier Catholic High School
Secondary: CatholicNottawasaga Pines Secondary School
Secondary: PublicCollingwood Collegiate Institute
Secondary: Public
