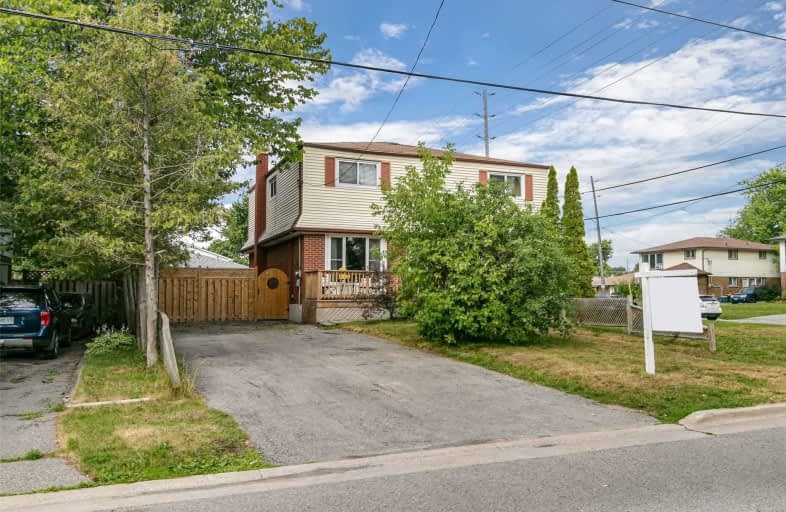
École élémentaire Antonine Maillet
Elementary: Public
1.77 km
College Hill Public School
Elementary: Public
0.84 km
ÉÉC Corpus-Christi
Elementary: Catholic
1.01 km
St Thomas Aquinas Catholic School
Elementary: Catholic
0.84 km
Woodcrest Public School
Elementary: Public
1.78 km
Waverly Public School
Elementary: Public
0.55 km
DCE - Under 21 Collegiate Institute and Vocational School
Secondary: Public
1.65 km
Father Donald MacLellan Catholic Sec Sch Catholic School
Secondary: Catholic
2.93 km
Durham Alternative Secondary School
Secondary: Public
0.79 km
Monsignor Paul Dwyer Catholic High School
Secondary: Catholic
3.02 km
R S Mclaughlin Collegiate and Vocational Institute
Secondary: Public
2.57 km
O'Neill Collegiate and Vocational Institute
Secondary: Public
2.56 km





