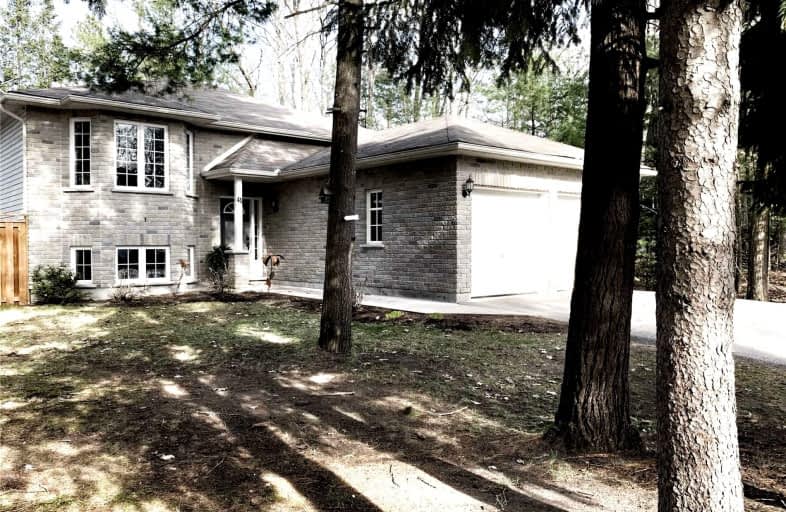Sold on Apr 29, 2022
Note: Property is not currently for sale or for rent.

-
Type: Detached
-
Style: Bungalow-Raised
-
Size: 2000 sqft
-
Lot Size: 50 x 150 Feet
-
Age: 16-30 years
-
Taxes: $3,422 per year
-
Days on Site: 6 Days
-
Added: Apr 23, 2022 (6 days on market)
-
Updated:
-
Last Checked: 3 months ago
-
MLS®#: S5589644
-
Listed By: Sotheby`s international realty canada, brokerage
This Nicely Appointed 5 Bd Raised Bungalow Is A 5-Minute Walk To The Beach, Stores, And Some Great Dining Along Mosley St. Enjoy The Mature Tall Pines On This Lot Bordered By A Quiet Undeveloped Forested Lot. This Quiet Street, Lined With Tall Trees And Friendly Neighbors Makes An Ideal Setting To Allow Kids Extra Room And Freedom To Play Safe. As You Enter You'll Find Large Open Living Spaces Perfect For Your Active Family. The Open Living Areas Have Hardwood While The Kitchen And Dining Area Is Tastefully Tiled. The Front Bay Window And Patio Door Off Of The Kitchen Allows The Sun To Soak The Main Floor On Sunny Days. This Home Has Many Nice Extras Like A Water Softener, Towel Warmer, And A Pebble Shower. This Home Is All About Family Fun So Embrace The Wacky Commercial-Grade Fun Carpet In The Basement And Mini Handrails On The Stairways For Kids! The Vast Wooden Deck Has Room For Bbqs, Friends, Or Hockey Teams! The 36Ft X 48Ft Concrete Sports Court Has To Be Seen To Be Believed!
Extras
Water Softener Included
Property Details
Facts for 41 Melrose Avenue, Wasaga Beach
Status
Days on Market: 6
Last Status: Sold
Sold Date: Apr 29, 2022
Closed Date: Jul 14, 2022
Expiry Date: Jul 23, 2022
Sold Price: $905,000
Unavailable Date: Apr 29, 2022
Input Date: Apr 24, 2022
Property
Status: Sale
Property Type: Detached
Style: Bungalow-Raised
Size (sq ft): 2000
Age: 16-30
Area: Wasaga Beach
Community: Wasaga Beach
Availability Date: Flexible
Assessment Amount: $341,000
Assessment Year: 2022
Inside
Bedrooms: 5
Bathrooms: 3
Kitchens: 1
Rooms: 11
Den/Family Room: Yes
Air Conditioning: Central Air
Fireplace: No
Laundry Level: Lower
Washrooms: 3
Utilities
Electricity: Yes
Gas: Yes
Cable: Yes
Telephone: Yes
Building
Basement: Finished
Heat Type: Forced Air
Heat Source: Gas
Exterior: Brick
Water Supply: Municipal
Special Designation: Unknown
Parking
Driveway: Pvt Double
Garage Spaces: 2
Garage Type: Attached
Covered Parking Spaces: 4
Total Parking Spaces: 6
Fees
Tax Year: 2021
Tax Legal Description: Pt Lt 47 Pl 815 Pt 1 51R35318; Wasaga Beach Zoning
Taxes: $3,422
Highlights
Feature: Arts Centre
Feature: Beach
Feature: Campground
Land
Cross Street: Mosley And Sunnidale
Municipality District: Wasaga Beach
Fronting On: East
Parcel Number: 583190271
Pool: None
Sewer: Sewers
Lot Depth: 150 Feet
Lot Frontage: 50 Feet
Acres: < .50
Zoning: R1
Rooms
Room details for 41 Melrose Avenue, Wasaga Beach
| Type | Dimensions | Description |
|---|---|---|
| Living Main | 3.78 x 7.49 | |
| Dining Main | 2.73 x 4.06 | |
| Kitchen Main | 2.82 x 4.06 | |
| Prim Bdrm Main | 3.96 x 4.04 | B/I Closet |
| Bathroom Main | 1.50 x 2.24 | 3 Pc Ensuite |
| Bathroom Main | 1.50 x 2.24 | 3 Pc Bath |
| 2nd Br Main | 2.69 x 3.30 | B/I Closet |
| 3rd Br Main | 3.74 x 3.23 | B/I Closet |
| Family Bsmt | 4.57 x 6.58 | Broadloom, Bay Window, L-Shaped Room |
| 4th Br Bsmt | 3.35 x 4.57 | Broadloom, Double Doors |
| 5th Br Bsmt | 3.33 x 4.67 | Laminate |
| Bathroom Bsmt | 1.42 x 3.05 | 3 Pc Bath |
| XXXXXXXX | XXX XX, XXXX |
XXXX XXX XXXX |
$XXX,XXX |
| XXX XX, XXXX |
XXXXXX XXX XXXX |
$XXX,XXX |
| XXXXXXXX XXXX | XXX XX, XXXX | $905,000 XXX XXXX |
| XXXXXXXX XXXXXX | XXX XX, XXXX | $899,000 XXX XXXX |

Byng Public School
Elementary: PublicClearview Meadows Elementary School
Elementary: PublicNottawa Elementary School
Elementary: PublicSt Noel Chabanel Catholic Elementary School
Elementary: CatholicWorsley Elementary School
Elementary: PublicBirchview Dunes Elementary School
Elementary: PublicCollingwood Campus
Secondary: PublicStayner Collegiate Institute
Secondary: PublicElmvale District High School
Secondary: PublicJean Vanier Catholic High School
Secondary: CatholicNottawasaga Pines Secondary School
Secondary: PublicCollingwood Collegiate Institute
Secondary: Public- 3 bath
- 7 bed
- 2000 sqft
42 Fatima Court, Wasaga Beach, Ontario • L9Z 1K9 • Wasaga Beach



