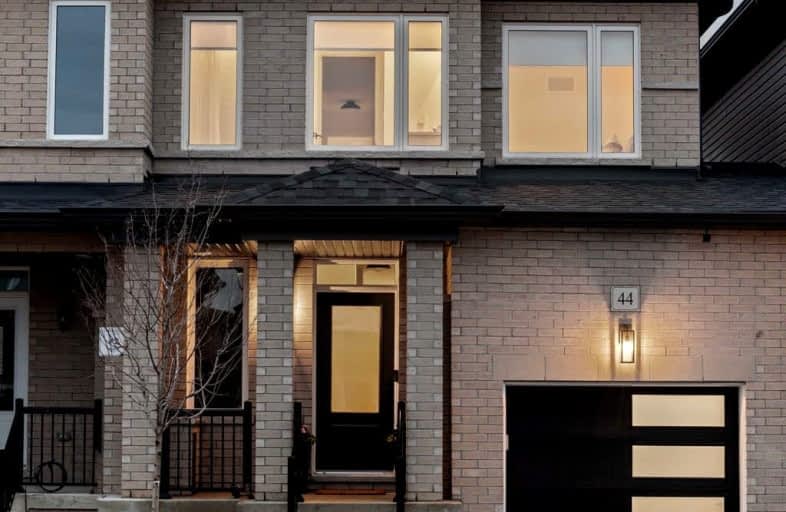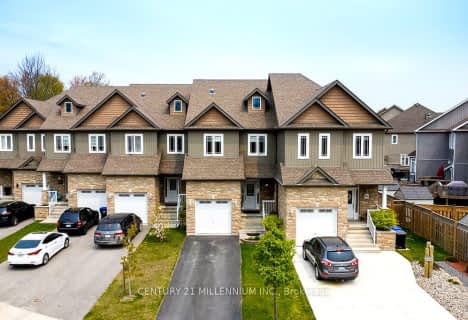
Car-Dependent
- Almost all errands require a car.
Somewhat Bikeable
- Most errands require a car.

Byng Public School
Elementary: PublicClearview Meadows Elementary School
Elementary: PublicNottawa Elementary School
Elementary: PublicSt Noel Chabanel Catholic Elementary School
Elementary: CatholicWorsley Elementary School
Elementary: PublicBirchview Dunes Elementary School
Elementary: PublicCollingwood Campus
Secondary: PublicStayner Collegiate Institute
Secondary: PublicElmvale District High School
Secondary: PublicJean Vanier Catholic High School
Secondary: CatholicNottawasaga Pines Secondary School
Secondary: PublicCollingwood Collegiate Institute
Secondary: Public-
Wasaga Bark Park
Wasaga ON 2.02km -
Wasaga Beach Provincial Park
Power Line Rd, Wasaga Beach ON 3.99km -
William Arnill Park
WASAGA SANDS Dr, Wasaga ON 4.87km
-
TD Canada Trust Branch & ATM
30 45th St S, Wasaga Beach ON L9Z 0A6 1.7km -
CoinFlip Bitcoin ATM
1929 Mosley St, Wasaga ON L9Z 1Z4 1.83km -
CIBC
1929 Mosley St, Wasaga ON L9Z 1Z4 1.83km
- 3 bath
- 3 bed
- 1500 sqft
5 Federica Crescent, Wasaga Beach, Ontario • L9Z 0N5 • Wasaga Beach
- 3 bath
- 3 bed
- 1500 sqft
204 Rosanne Circle, Wasaga Beach, Ontario • L9Z 1J7 • Wasaga Beach





















