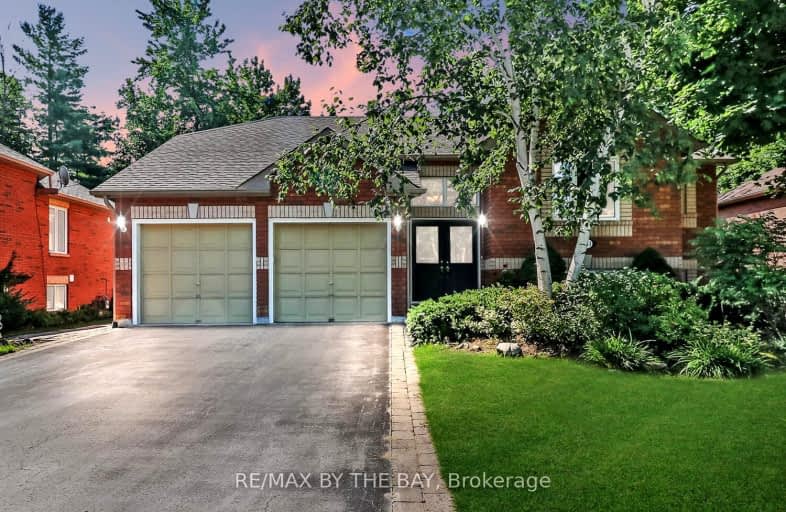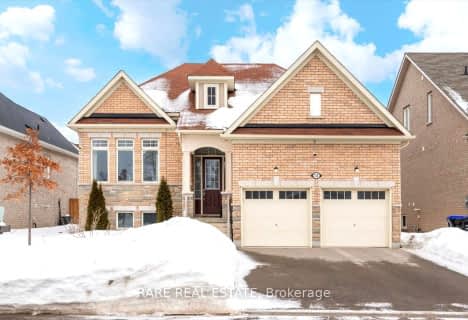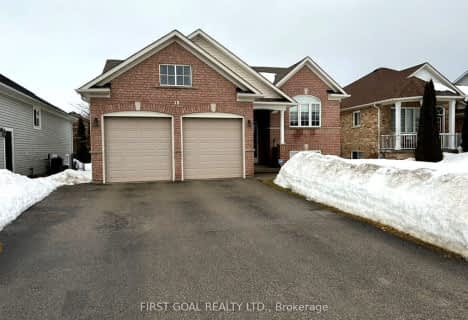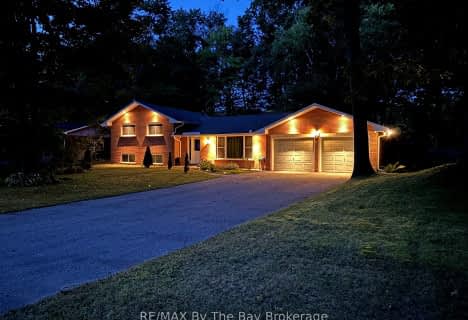Car-Dependent
- Almost all errands require a car.

Byng Public School
Elementary: PublicClearview Meadows Elementary School
Elementary: PublicNottawa Elementary School
Elementary: PublicSt Noel Chabanel Catholic Elementary School
Elementary: CatholicWorsley Elementary School
Elementary: PublicBirchview Dunes Elementary School
Elementary: PublicCollingwood Campus
Secondary: PublicStayner Collegiate Institute
Secondary: PublicElmvale District High School
Secondary: PublicJean Vanier Catholic High School
Secondary: CatholicNottawasaga Pines Secondary School
Secondary: PublicCollingwood Collegiate Institute
Secondary: Public- 3 bath
- 2 bed
- 700 sqft
2 Joanne Crescent North, Wasaga Beach, Ontario • L9Z 1R4 • Wasaga Beach
- 2 bath
- 2 bed
- 1500 sqft
19 70th Street North, Wasaga Beach, Ontario • L9Z 1T6 • Wasaga Beach
- 3 bath
- 2 bed
- 1100 sqft
10 Wintergreen Way, Wasaga Beach, Ontario • L9Z 3B1 • Wasaga Beach














