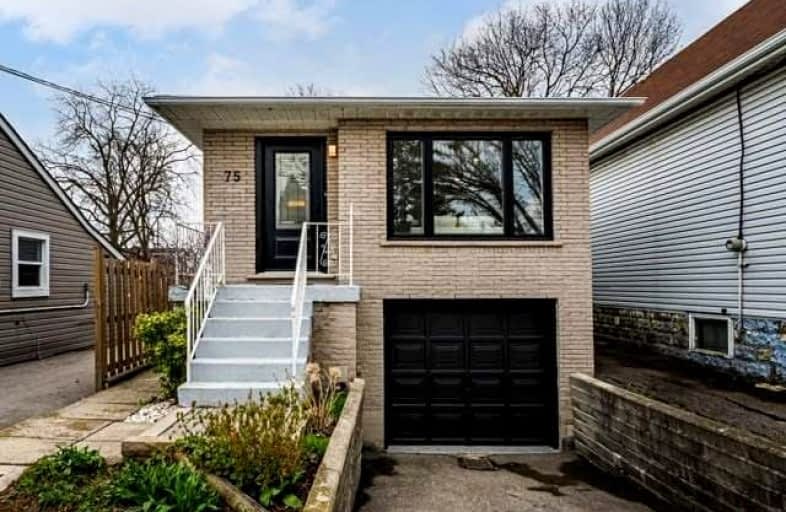
Sacred Heart of Jesus Catholic Elementary School
Elementary: Catholic
0.73 km
ÉÉC Notre-Dame
Elementary: Catholic
0.87 km
Blessed Sacrament Catholic Elementary School
Elementary: Catholic
0.96 km
Adelaide Hoodless Public School
Elementary: Public
1.15 km
Franklin Road Elementary Public School
Elementary: Public
1.34 km
Highview Public School
Elementary: Public
1.16 km
King William Alter Ed Secondary School
Secondary: Public
2.54 km
Vincent Massey/James Street
Secondary: Public
1.23 km
ÉSAC Mère-Teresa
Secondary: Catholic
2.80 km
Nora Henderson Secondary School
Secondary: Public
2.31 km
Sherwood Secondary School
Secondary: Public
1.90 km
Cathedral High School
Secondary: Catholic
1.89 km














