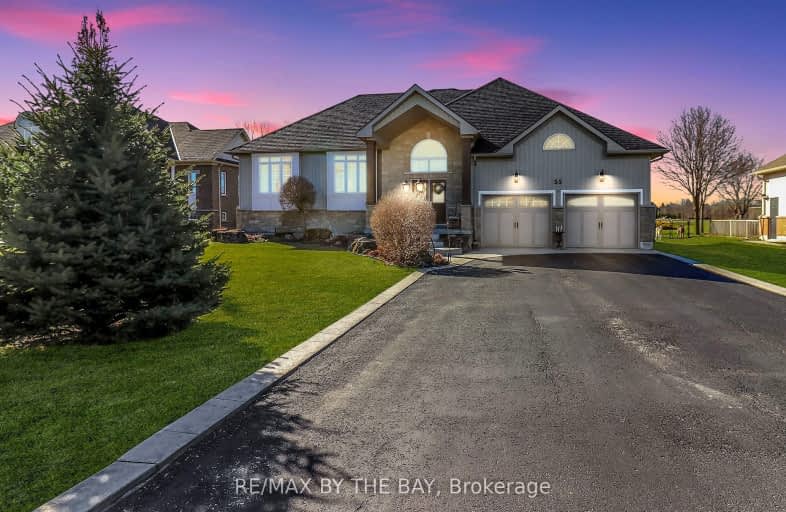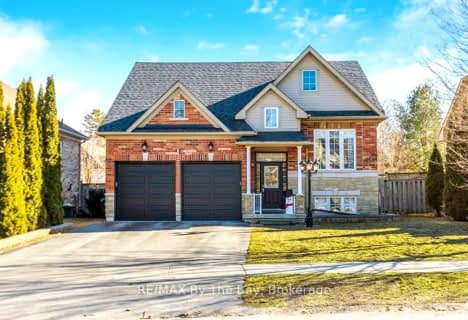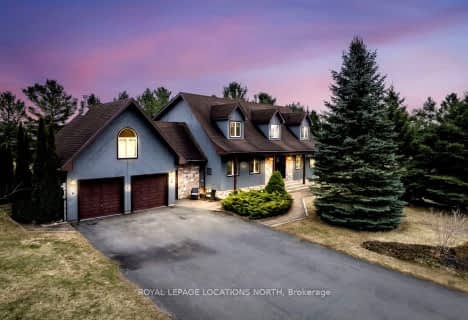
Car-Dependent
- Almost all errands require a car.
Somewhat Bikeable
- Most errands require a car.

New Lowell Central Public School
Elementary: PublicByng Public School
Elementary: PublicClearview Meadows Elementary School
Elementary: PublicSt Noel Chabanel Catholic Elementary School
Elementary: CatholicWorsley Elementary School
Elementary: PublicBirchview Dunes Elementary School
Elementary: PublicCollingwood Campus
Secondary: PublicStayner Collegiate Institute
Secondary: PublicElmvale District High School
Secondary: PublicJean Vanier Catholic High School
Secondary: CatholicNottawasaga Pines Secondary School
Secondary: PublicCollingwood Collegiate Institute
Secondary: Public-
St. Louis Bar and Grill
30 45th Street South, Wasaga Beach, ON L9Z 0A6 3.31km -
Iron Skillet
1531 Mosley St, Wasaga Beach, ON L9Z 2B7 3.46km -
Friends Pub & Grill
7287 Highway 26, Stayner, ON L0M 1S0 5.25km
-
The Pita Palace
30 45th Street S, Unit 5, Wasaga Beach, ON L9Z 0A6 3.31km -
Nana Lea's Eats and Treats
1456 Mosley Street, Wasaga Beach, ON L9Z 2C2 3.62km -
McDonald's
1269-1275 Mosley Street, Wasaga Beach, ON L0L 2P0 3.96km
-
Anytime Fitness
1263 Mosley St, Unit 8, Wasaga Beach, ON L9Z 1A5 3.94km -
Anytime Fitness
100 Pretty River Pkwy S, Collingwood, ON L9Y 5A4 12.99km -
The Northwood Club
119 Hurontario Street, Collingwood, ON L9Y 2L9 14.55km
-
I D A Pharmacy
30 45th Street S, Wasaga Beach, ON L9Z 0A6 3.31km -
Collingwood Health Centre Pharmacy
186 Erie Street, Collingwood, ON L9Y 4T3 13.74km -
Stuart Ellis Pharmacy
169 Hurontario Street, Collingwood, ON L9Y 2M1 14.48km
-
A&W
67 45th Street S, Wasaga Beach, ON L9Z 1A7 3.17km -
Subway
30 45th Street S, Wasaga Beach, ON L9Z 0A6 3.31km -
St. Louis Bar and Grill
30 45th Street South, Wasaga Beach, ON L9Z 0A6 3.31km
-
Georgian Mall
509 Bayfield Street, Barrie, ON L4M 4Z8 27.05km -
Kozlov Centre
400 Bayfield Road, Barrie, ON L4M 5A1 27.55km -
Bayfield Mall
320 Bayfield Street, Barrie, ON L4M 3C1 27.76km
-
Real Canadian Superstore
25 45th Street S, Wasaga Beach, ON L9Z 1A7 3.3km -
Sobeys
39 Huron Street, Collingwood, ON L9Y 1C5 14.49km -
Dags And Willow Fine Cheese and Gourmet Shop
25 Second Street, Collingwood, ON L9Y 1E4 14.71km
-
LCBO
534 Bayfield Street, Barrie, ON L4M 5A2 26.66km -
Dial a Bottle
Barrie, ON L4N 9A9 31.69km -
Top O'the Rock
194424 Grey Road 13, Flesherton, ON N0C 1E0 40.83km
-
Deller's Heating
Wasaga Beach, ON L9Z 1S2 3.17km -
Georgian Home Comfort
373 Huronia Road, Barrie, ON L4N 8Z1 32.15km -
The Fireside Group
71 Adesso Drive, Unit 2, Vaughan, ON L4K 3C7 85.92km
-
Cineplex
6 Mountain Road, Collingwood, ON L9Y 4S8 16.16km -
Imperial Cinemas
55 Dunlop Street W, Barrie, ON L4N 1A3 28.95km -
Cineplex - North Barrie
507 Cundles Road E, Barrie, ON L4M 0G9 29.36km
-
Barrie Public Library - Painswick Branch
48 Dean Avenue, Barrie, ON L4N 0C2 33.45km -
Midland Public Library
320 King Street, Midland, ON L4R 3M6 35.13km -
Innisfil Public Library
967 Innisfil Beach Road, Innisfil, ON L9S 1V3 42.4km
-
Collingwood General & Marine Hospital
459 Hume Street, Collingwood, ON L9Y 1W8 13.46km -
Royal Victoria Hospital
201 Georgian Drive, Barrie, ON L4M 6M2 30.76km -
Scenic Caves Nordic Centre
241 Third Street, Collingwood, ON L9Y 1L2 15.03km
-
Wasaga Bark Park
Wasaga ON 3.42km -
Wasaga Beach Provincial Park
Power Line Rd, Wasaga Beach ON 3.56km -
William Arnill Park
WASAGA SANDS Dr, Wasaga ON 5.27km
-
TD Canada Trust Branch & ATM
30 45th St S, Wasaga Beach ON L9Z 0A6 3.25km -
CIBC
1929 Mosley St, Wasaga ON L9Z 1Z4 3.35km -
Scotiabank
1263 Mosley St, Wasaga ON L9Z 2Y7 3.41km
- 3 bath
- 4 bed
- 2000 sqft
62 Season Crescent, Wasaga Beach, Ontario • L9Z 0M5 • Wasaga Beach
- 3 bath
- 4 bed
- 3500 sqft
70 Wasaga Sands Drive, Wasaga Beach, Ontario • L9Z 1J4 • Wasaga Beach
- 3 bath
- 3 bed
- 1500 sqft
19 Butternut Crescent, Wasaga Beach, Ontario • L9Z 0A7 • Wasaga Beach
- 3 bath
- 3 bed
- 2000 sqft
154 Ramblewood Drive, Wasaga Beach, Ontario • L9Z 0L6 • Wasaga Beach
- 3 bath
- 3 bed
- 1100 sqft
322 Oxbow Park Drive, Wasaga Beach, Ontario • L9Z 2V6 • Wasaga Beach





















