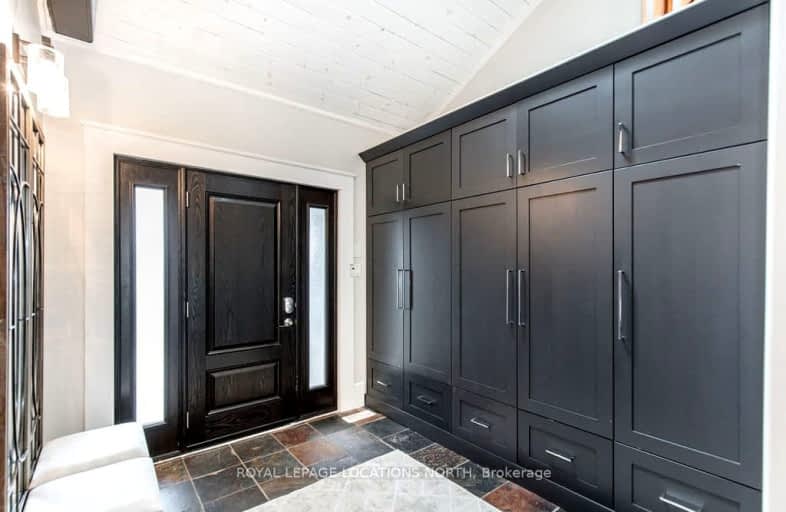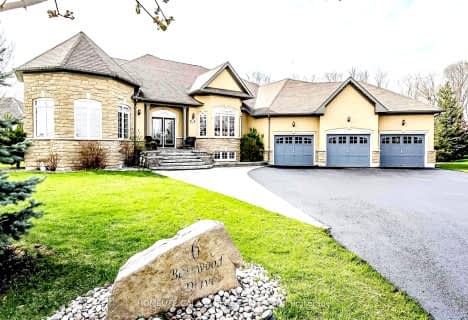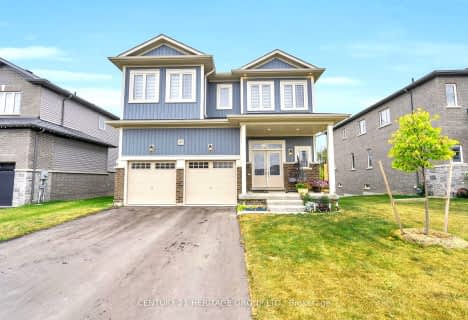
Car-Dependent
- Almost all errands require a car.
Somewhat Bikeable
- Most errands require a car.

Byng Public School
Elementary: PublicClearview Meadows Elementary School
Elementary: PublicNottawa Elementary School
Elementary: PublicSt Noel Chabanel Catholic Elementary School
Elementary: CatholicWorsley Elementary School
Elementary: PublicBirchview Dunes Elementary School
Elementary: PublicCollingwood Campus
Secondary: PublicStayner Collegiate Institute
Secondary: PublicElmvale District High School
Secondary: PublicJean Vanier Catholic High School
Secondary: CatholicNottawasaga Pines Secondary School
Secondary: PublicCollingwood Collegiate Institute
Secondary: Public-
Wasaga Bark Park
Wasaga ON 1.47km -
Wasaga Beach Provincial Park
Power Line Rd, Wasaga Beach ON 3.47km -
William Arnill Park
WASAGA SANDS Dr, Wasaga ON 4.12km
-
CoinFlip Bitcoin ATM
1929 Mosley St, Wasaga ON L9Z 1Z4 1.47km -
TD Canada Trust ATM
7267 26 Hwy (at Brock St), Stayner ON L0M 1S0 5.82km -
TD Canada Trust Branch and ATM
7267 26 Hwy, Stayner ON L0M 1S0 5.82km
- 5 bath
- 4 bed
- 3000 sqft
47 Emerald Street, Wasaga Beach, Ontario • L9Z 0K8 • Wasaga Beach
- 3 bath
- 4 bed
- 2500 sqft
280 Robinson Road, Wasaga Beach, Ontario • L9Z 3A4 • Wasaga Beach
- 5 bath
- 4 bed
- 2500 sqft
9 Academy Avenue, Wasaga Beach, Ontario • L9Z 1J4 • Wasaga Beach
- 3 bath
- 4 bed
- 2000 sqft
75 49th Street South, Wasaga Beach, Ontario • L9Z 1Y2 • Wasaga Beach
- 5 bath
- 4 bed
- 3000 sqft
183 Woodland Drive, Wasaga Beach, Ontario • L9Z 2V4 • Wasaga Beach
- 4 bath
- 4 bed
- 3000 sqft
144 Rosanne Circle, Wasaga Beach, Ontario • L9Z 0N1 • Wasaga Beach
- 3 bath
- 4 bed
- 2000 sqft
256-256 Ramblewood Drive, Wasaga Beach, Ontario • L9Z 3A5 • Wasaga Beach













