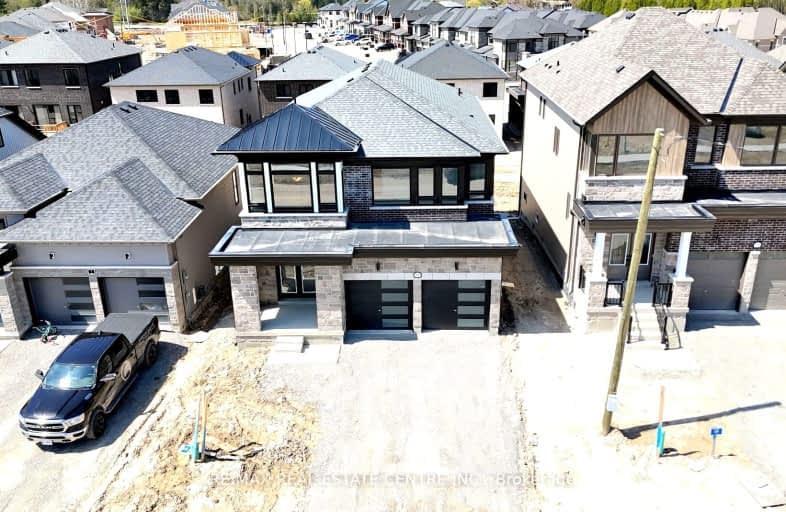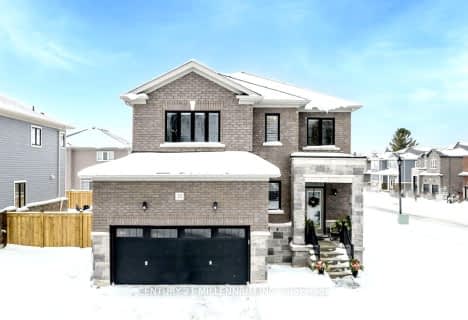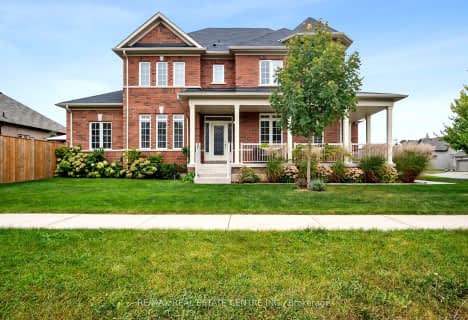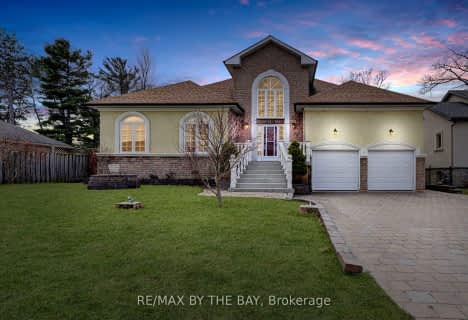Car-Dependent
- Almost all errands require a car.
Somewhat Bikeable
- Most errands require a car.

New Lowell Central Public School
Elementary: PublicByng Public School
Elementary: PublicClearview Meadows Elementary School
Elementary: PublicSt Noel Chabanel Catholic Elementary School
Elementary: CatholicWorsley Elementary School
Elementary: PublicBirchview Dunes Elementary School
Elementary: PublicCollingwood Campus
Secondary: PublicStayner Collegiate Institute
Secondary: PublicElmvale District High School
Secondary: PublicJean Vanier Catholic High School
Secondary: CatholicNottawasaga Pines Secondary School
Secondary: PublicCollingwood Collegiate Institute
Secondary: Public-
Wasaga Beach Provincial Park
Power Line Rd, Wasaga Beach ON 2.27km -
Wasaga Bark Park
Wasaga ON 2.52km -
Wasaga Beach Provincial Park
L9Z WASAGA Bch, Wasaga Beach 6.59km
-
Scotiabank
1263 Mosley St, Wasaga ON L9Z 2Y7 2.27km -
CIBC
1929 Mosley St, Wasaga ON L9Z 1Z4 2.7km -
TD Canada Trust Branch & ATM
30 45th St S, Wasaga Beach ON L9Z 0A6 2.71km
- 3 bath
- 4 bed
- 2500 sqft
21 Kelley Crescent, Wasaga Beach, Ontario • L9Z 1J3 • Wasaga Beach
- — bath
- — bed
- — sqft
126 29th Street North, Wasaga Beach, Ontario • L9Z 2C9 • Wasaga Beach
- 4 bath
- 4 bed
- 2500 sqft
89 Sun Valley Avenue, Wasaga Beach, Ontario • L9Z 0N8 • Wasaga Beach






















