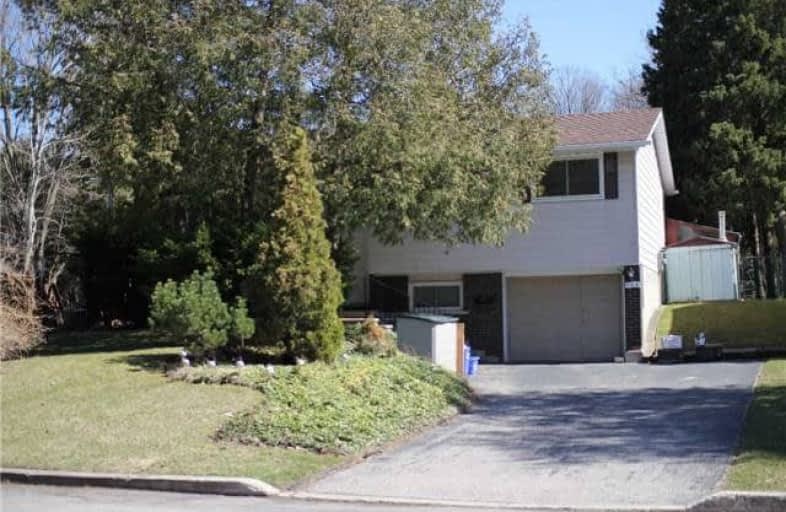Sold on Jun 25, 2018
Note: Property is not currently for sale or for rent.

-
Type: Detached
-
Style: Bungalow-Raised
-
Lot Size: 43.34 x 120.83 Feet
-
Age: No Data
-
Taxes: $3,772 per year
-
Days on Site: 34 Days
-
Added: Sep 07, 2019 (1 month on market)
-
Updated:
-
Last Checked: 2 months ago
-
MLS®#: X4135690
-
Listed By: Homelife excelsior realty inc., brokerage
Beautiful And Bright Bungalow In A Mature And Quiet Area Of West Waterloo. The Backyard Is Completely Fenced And Very Private Since It Is Surrounded By Evergreen Trees. Finished Basement With Bedrooms And A 3 Piece Washroom. Income Potential. 1-Minute Walk To Bus Stop. New Pool Pump (2014), New Roof Shingles And Insulation (2014), Basement Renovation (2014). Property Close To Both Universities, Parkdale Plaza, Sugarbush Park, Conestoga Mall, And Hwy 85.
Extras
Fridge, Stove, Garden Shed, Washer, Dryer, Cac, Cvac, Water Softener, Existing Electric Light Fixtures, Existing Window Coverings, All Pool Equipment. Hot Water Tank Rental. Exclusions: Mirrors In Living Room, Fridge In Living Room.
Property Details
Facts for 103 Moccasin Drive, Waterloo
Status
Days on Market: 34
Last Status: Sold
Sold Date: Jun 25, 2018
Closed Date: Aug 31, 2018
Expiry Date: Jul 22, 2018
Sold Price: $440,000
Unavailable Date: Jun 25, 2018
Input Date: May 22, 2018
Prior LSC: Sold
Property
Status: Sale
Property Type: Detached
Style: Bungalow-Raised
Area: Waterloo
Availability Date: Immediately
Inside
Bedrooms: 3
Bedrooms Plus: 3
Bathrooms: 2
Kitchens: 1
Rooms: 6
Den/Family Room: Yes
Air Conditioning: Central Air
Fireplace: No
Central Vacuum: Y
Washrooms: 2
Building
Basement: Finished
Heat Type: Forced Air
Heat Source: Gas
Exterior: Alum Siding
Exterior: Brick
Water Supply: Municipal
Special Designation: Unknown
Other Structures: Garden Shed
Parking
Driveway: Private
Garage Spaces: 1
Garage Type: Built-In
Covered Parking Spaces: 3
Total Parking Spaces: 4
Fees
Tax Year: 2017
Tax Legal Description: Lt 29 Pl 1232 City Of Waterloo; S/T 360442
Taxes: $3,772
Highlights
Feature: Park
Land
Cross Street: Albert And Weber
Municipality District: Waterloo
Fronting On: South
Pool: Inground
Sewer: Sewers
Lot Depth: 120.83 Feet
Lot Frontage: 43.34 Feet
Lot Irregularities: Lot Size Irregular
Rooms
Room details for 103 Moccasin Drive, Waterloo
| Type | Dimensions | Description |
|---|---|---|
| Living Main | 3.75 x 4.65 | Broadloom, Bay Window, Combined W/Dining |
| Kitchen Main | 2.50 x 3.15 | Vinyl Floor |
| Dining Main | 3.30 x 3.40 | Broadloom, W/O To Deck, Combined W/Living |
| Master Main | 3.45 x 3.80 | Parquet Floor, Closet |
| 2nd Br Main | 2.95 x 3.45 | Broadloom, Closet |
| 3rd Br Main | 2.95 x 3.45 | Broadloom, Closet |
| Br Bsmt | 2.65 x 3.85 | Laminate, Closet |
| Br Bsmt | 2.80 x 3.80 | Laminate, Closet |
| Br Bsmt | 3.00 x 3.90 | Laminate, Closet |
| XXXXXXXX | XXX XX, XXXX |
XXXX XXX XXXX |
$XXX,XXX |
| XXX XX, XXXX |
XXXXXX XXX XXXX |
$XXX,XXX | |
| XXXXXXXX | XXX XX, XXXX |
XXXXXXX XXX XXXX |
|
| XXX XX, XXXX |
XXXXXX XXX XXXX |
$XXX,XXX |
| XXXXXXXX XXXX | XXX XX, XXXX | $440,000 XXX XXXX |
| XXXXXXXX XXXXXX | XXX XX, XXXX | $445,000 XXX XXXX |
| XXXXXXXX XXXXXXX | XXX XX, XXXX | XXX XXXX |
| XXXXXXXX XXXXXX | XXX XX, XXXX | $469,000 XXX XXXX |

KidsAbility School
Elementary: HospitalWinston Churchill Public School
Elementary: PublicCedarbrae Public School
Elementary: PublicSir Edgar Bauer Catholic Elementary School
Elementary: CatholicN A MacEachern Public School
Elementary: PublicMacGregor Public School
Elementary: PublicSt David Catholic Secondary School
Secondary: CatholicKitchener Waterloo Collegiate and Vocational School
Secondary: PublicBluevale Collegiate Institute
Secondary: PublicWaterloo Collegiate Institute
Secondary: PublicResurrection Catholic Secondary School
Secondary: CatholicSir John A Macdonald Secondary School
Secondary: Public- 2 bath
- 3 bed
- 1100 sqft
378B Cornerbrook Place, Waterloo, Ontario • N2V 1M3 • Waterloo



