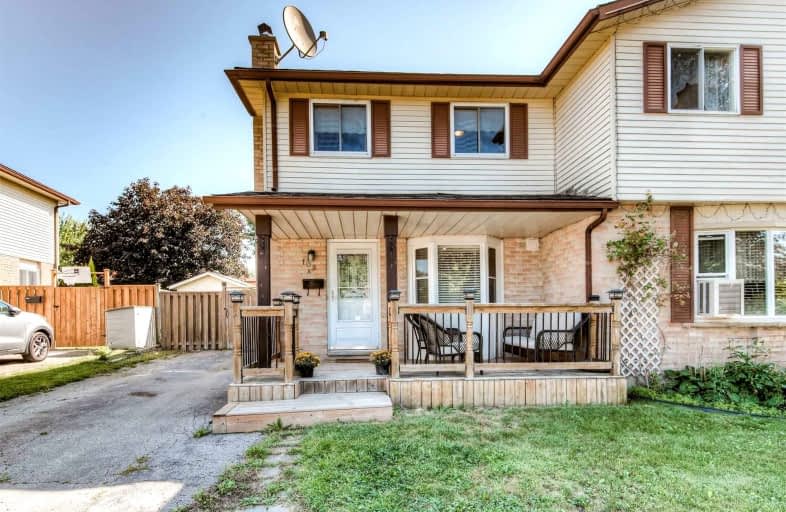
Video Tour

Cedarbrae Public School
Elementary: Public
1.40 km
Sir Edgar Bauer Catholic Elementary School
Elementary: Catholic
0.96 km
N A MacEachern Public School
Elementary: Public
0.65 km
Northlake Woods Public School
Elementary: Public
0.17 km
St Nicholas Catholic Elementary School
Elementary: Catholic
3.07 km
Laurelwood Public School
Elementary: Public
3.05 km
St David Catholic Secondary School
Secondary: Catholic
3.17 km
Kitchener Waterloo Collegiate and Vocational School
Secondary: Public
6.29 km
Bluevale Collegiate Institute
Secondary: Public
5.69 km
Waterloo Collegiate Institute
Secondary: Public
3.32 km
Resurrection Catholic Secondary School
Secondary: Catholic
6.17 km
Sir John A Macdonald Secondary School
Secondary: Public
3.48 km


